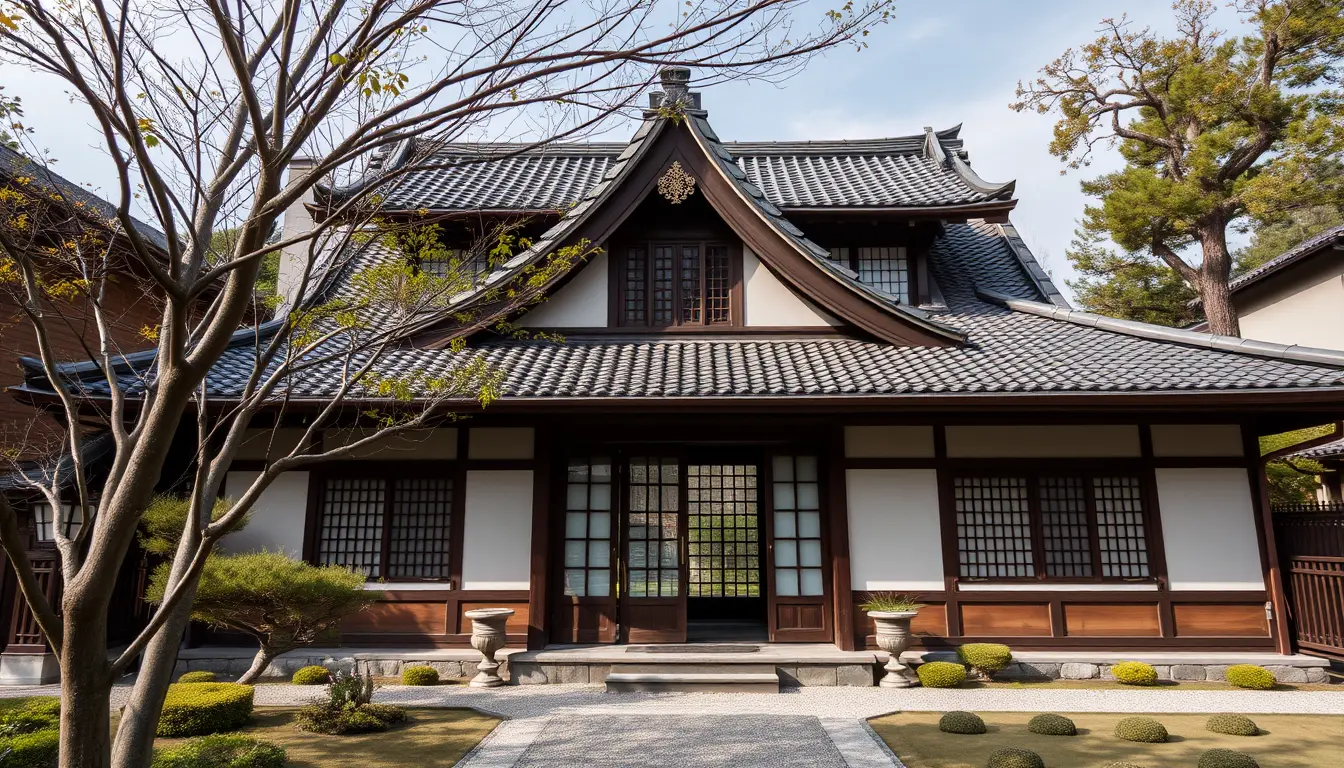Japanese House Tranquility
Have you ever walked into a Japanese house and felt an immediate calm wash over you? I know I have. As someone who’s spent years studying and writing about interior design, I can tell you there’s something magical about Japanese homes. The way they blend simplicity with nature creates spaces that make you want to take a deep breath and relax.
In this guide, I’ll walk you through everything you need to know about Japanese house interior design. Whether you’re looking to completely transform your space or just add a touch of Zen to your home, I’ve got you covered. Let’s explore how you can create that perfect balance of peace and functionality that Japanese design is famous for
Core Principles of Japanese Interior Design
When I first started learning about Japanese design, I was struck by how different it was from the cluttered spaces I was used to. The principles behind it are beautifully simple, yet they can transform any space into something special.
The first thing you’ll notice about Japanese interiors is their minimalism. It’s not about having nothing – it’s about having just enough. Think of it like decluttering your mind: when you remove the excess, you can focus on what truly matters. In Japanese homes, every item has a purpose, and every space has room to breathe.
Natural materials are the backbone of Japanese design. I love how they use wood, bamboo, and stone to create warm, inviting spaces. It’s like bringing the forest inside! These materials aren’t just beautiful – they help ground us and connect us to nature, which is exactly what we need in our busy, tech-filled lives.
Speaking of nature, Japanese designers are masters at blending indoor and outdoor spaces. Have you ever noticed how peaceful you feel when sitting near a window with natural light streaming in? That’s exactly what Japanese design tries to capture.
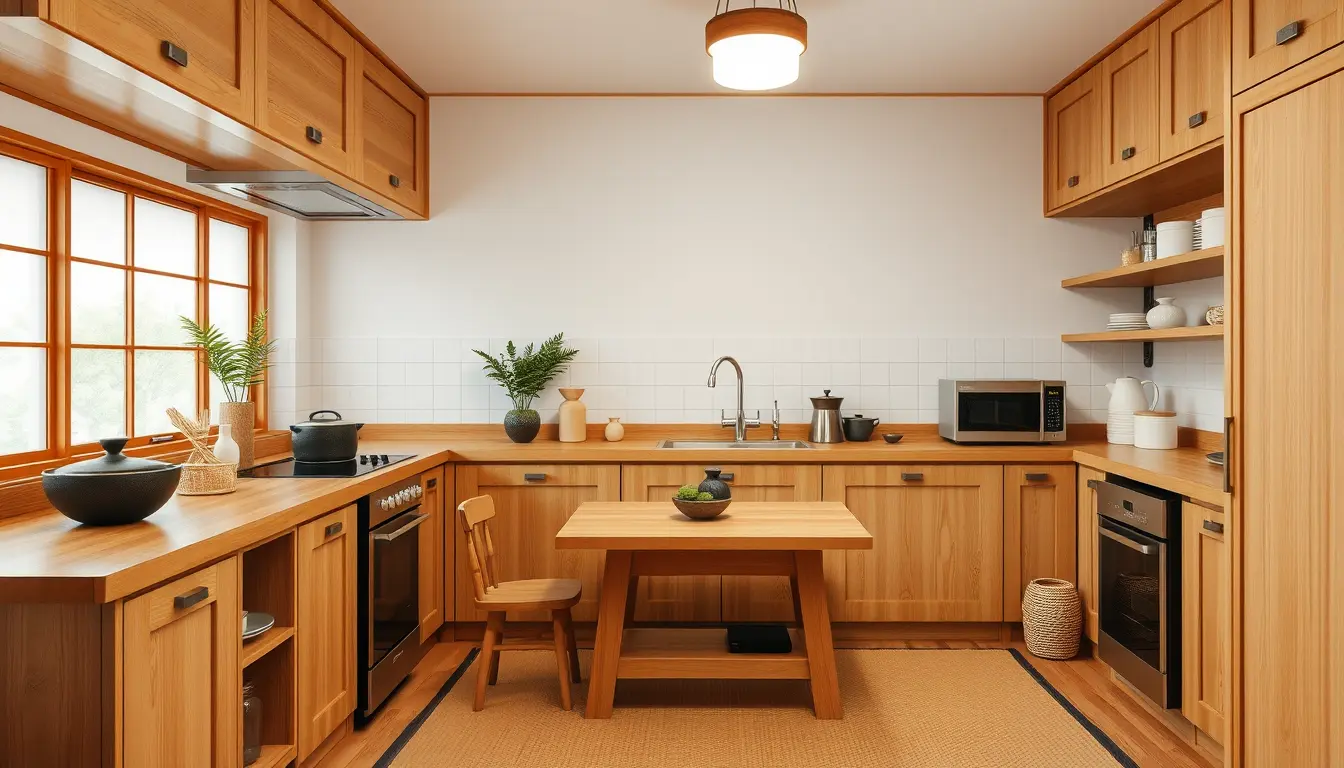
Key Elements in Traditional Japanese House Design
Let me walk you through the fundamental elements that make Japanese houses so unique. Each component has been carefully developed over centuries to create spaces that are both beautiful and functional.
The Foundation: Floors That Ground Us
Tatami Mats (畳, Tatami)
These traditional straw mats are more than just floor coverings – they’re the heart of Japanese interior design. Made from tightly packed rice straw cores and wrapped in soft rush grass (igusa), tatami mats are traditionally sized to fit one person sleeping (roughly 3 by 6 feet). What I find fascinating is how these mats naturally regulate humidity and temperature, keeping rooms cooler in summer and warmer in winter. They also have a subtle, sweet grass scent that’s incredibly calming. Pro tip: you’ll know your tatami is high-quality when you can hear a slight whisper sound as you walk across it!
Wooden Floors (床, Yuka)
Traditional Japanese wooden floors are typically crafted from specific types of wood, each chosen for its unique properties:
– Japanese Cedar (杉, Sugi): Prized for its straight grain and natural resistance to humidity
– Japanese Cypress (檜, Hinoki): Known for its antibacterial properties and distinctive, clean scent
– Japanese Pine (松, Matsu): Valued for its durability and beautiful aged appearance
These woods are often left unstained to showcase their natural beauty and are installed in a way that allows them to expand and contract with the seasons – pretty clever, right?
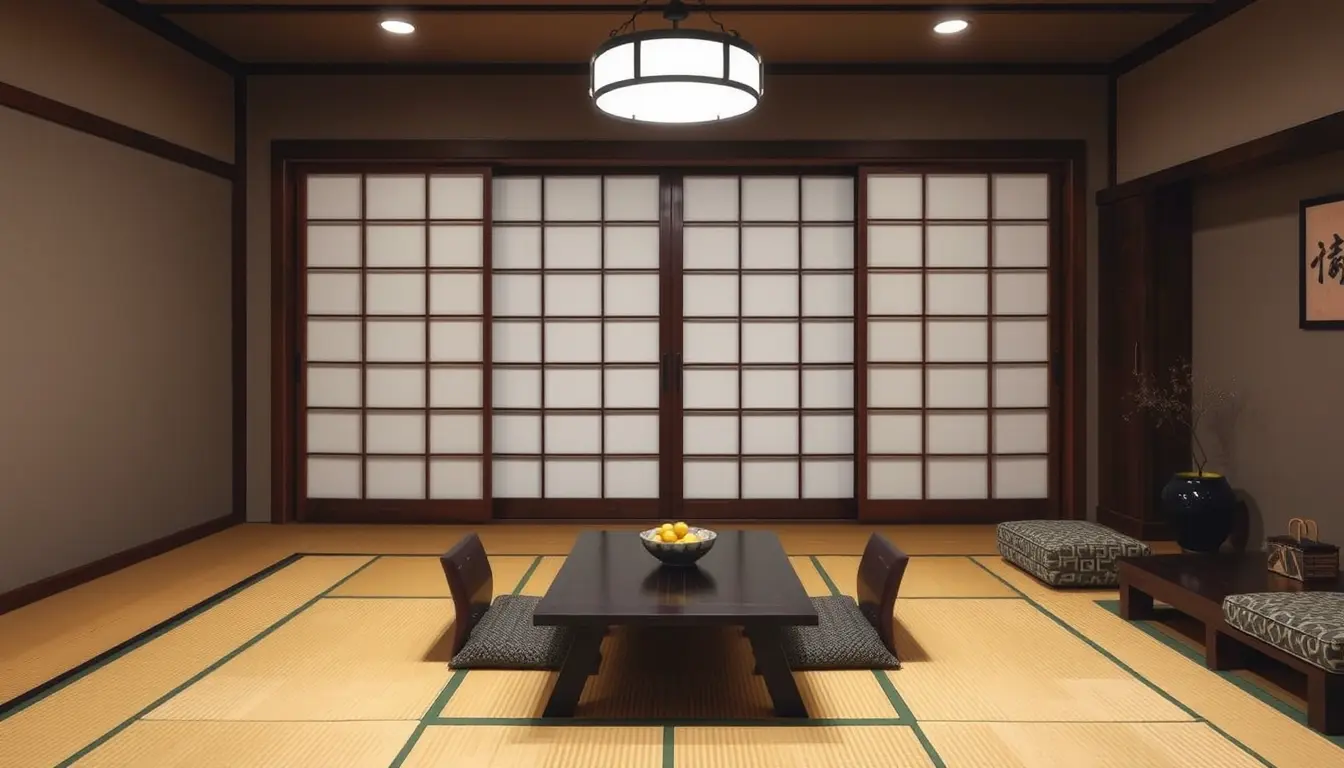
Walls and Partitions: The Art of Flexible Space
Shoji Screens (障子, Shoji)
These translucent sliding screens are like nature’s light dimmers! Made with a wooden lattice frame covered in specialized paper (和紙, washi), shoji screens serve multiple functions:
– Light diffusion: They transform harsh sunlight into a soft, ambient glow
– Temperature control: Help with insulation while allowing airflow
– Space division: Can instantly transform one room into two
– Sound dampening: The paper helps absorb sound
Fusuma Sliding Doors (襖, Fusuma)
Unlike their translucent shoji cousins, fusuma are opaque sliding panels that act as both doors and walls. They’re typically made with a wooden frame covered in thick, decorative paper or cloth. Here’s what makes them special:
– Customizable artwork: Often painted with stunning landscapes or seasonal motifs
– Complete privacy: Unlike shoji, they block both light and visibility
– Easy replacement: The covering can be changed to match seasons or preferences
– Space efficiency: They slide rather than swing, saving valuable floor space
Washi Paper Walls (和紙壁, Washi Kabe)
This isn’t your ordinary wallpaper! Washi paper walls are made from mulberry bark, creating a unique texture and durability. They offer:
– Natural air purification: The paper helps filter air
– Humidity regulation: Naturally absorbs and releases moisture
– Acoustic benefits: Provides subtle sound dampening
– Subtle illumination: Creates a warm, diffused light when illuminated
Ceilings: The Often-Overlooked Element
Exposed Beams (梁, Hari)
Traditional Japanese ceilings often feature exposed wooden beams (also called 小屋組, Koyagumi for the entire beam structure) that serve both practical and aesthetic purposes:
– Structural support: Usually made from sturdy Japanese cedar or cypress
– Visual rhythm: Beams are placed at specific intervals to create a sense of harmony
– Natural ventilation: The space between beams allows air circulation
– Character development: As the wood ages, it develops a rich patina that adds depth to the room
Coffered Ceilings (格天井, Goten-jou)
In more formal rooms, you might find coffered ceilings with intricate wooden lattice patterns:
– Traditional craftsmanship: Each intersection is carefully joined without nails
– Acoustic benefits: The geometric patterns help break up sound waves
– Visual interest: Creates depth and dimension overhead
– Spiritual significance: Often used in temple architecture, bringing a sense of reverence to the space
All these elements work together to create what I like to call the “Japanese design symphony” – each piece playing its part in the larger composition of a peaceful, harmonious home. What I love most is how every element serves multiple purposes: practical, aesthetic, and spiritual. It’s this thoughtful integration that makes Japanese interior design so timeless and appealing, even in modern homes.
Isn’t it amazing how these traditional elements have stood the test of time? Even today, architects and designers worldwide are incorporating these principles into contemporary spaces, proving that good design truly is universal.
Lighting the Way: Japanese Lighting Techniques
The way Japanese designers handle lighting is pure genius. Instead of harsh overhead lights, they use shoji lanterns and andon lamps to create soft, diffused light that makes everyone look good (trust me on this one!).
Natural light plays a huge role too. Large windows and sliding glass doors blur the line between inside and outside. It’s amazing how this simple technique can make even a small room feel spacious and connected to the world outside.
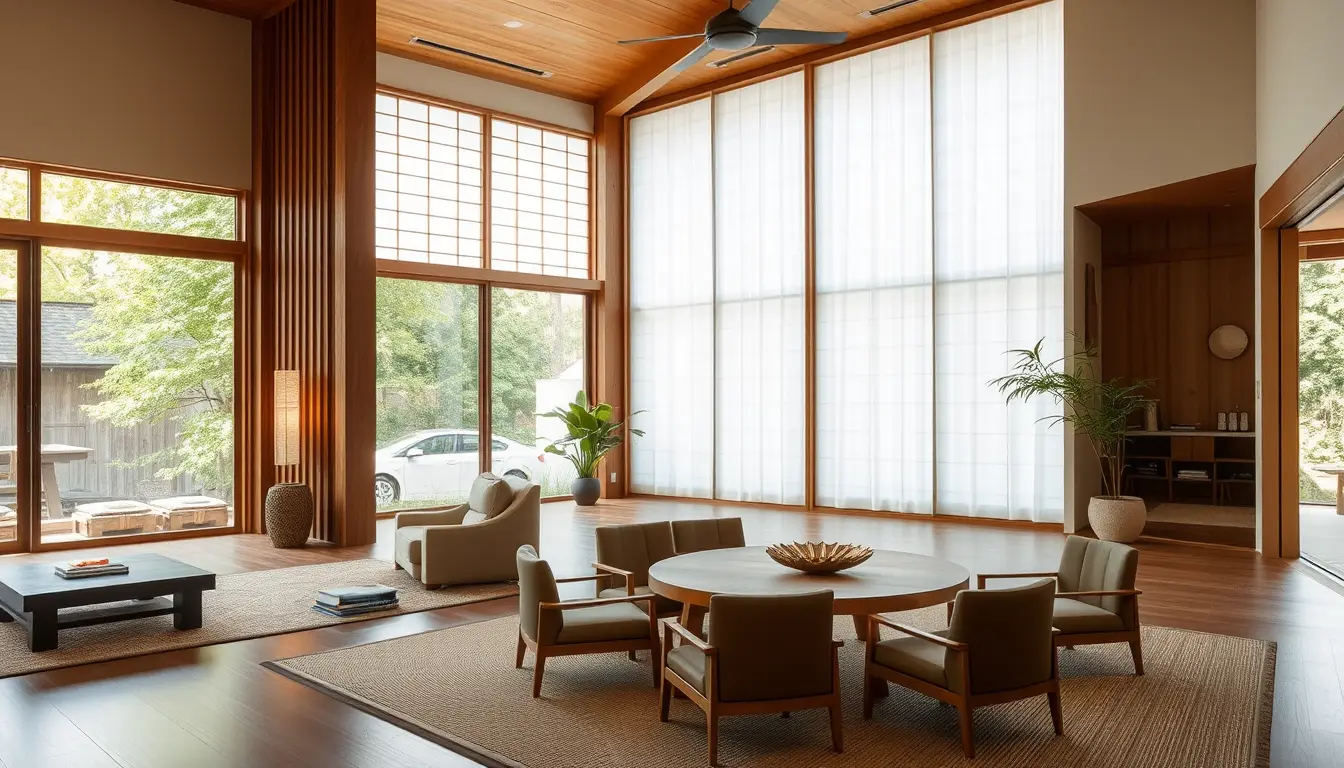
Furniture and Decor: Less is More
Japanese furniture takes a “less is more” approach that I’ve grown to love. Low-profile pieces like zabuton cushions and chabudai tables encourage a more grounded way of living – literally! It might take some getting used to, but there’s something wonderfully relaxing about sitting closer to the floor.
When it comes to decor, Japanese design teaches us that nature is the best artist. A simple ikebana arrangement or a small bonsai tree can say more than a dozen decorative objects. The color palette sticks to earth tones – think sandy beiges, soft greens, and natural wood colors. These colors are like a warm hug for your eyes!
Creating Your Own Japanese-Inspired Spaces
Want to create your own Japanese-style room? Let’s break it down by space:
The Tatami Room (Washitsu)
This is your zen zone! Start with tatami mats (or tatami-style flooring), add some shoji screens, and keep furniture minimal. I’ve found that even dedicating a small corner of your home to this style can create a peaceful retreat.
The Tea Room (Chashitsu)
If you’re feeling ambitious, a tea room is a beautiful project. Focus on rustic simplicity – rough-hewn wood, natural stone, and perhaps a small alcove (tokonoma) for displaying seasonal art or flowers.
The Living Room (Ima)
This is where you can blend Japanese minimalism with modern comfort. Try low-profile furniture, natural materials, and plenty of floor cushions. Keep electronics hidden when possible – nothing ruins zen vibes quite like a tangle of cords!
The Bedroom
For the ultimate peaceful sleep space, consider a low platform bed or traditional futon. Keep decor minimal and lighting soft. I switched to this style years ago and haven’t looked back – there’s something so calming about sleeping closer to the ground.
Bringing Traditional Japanese Elements into Modern Interiors
As someone who’s helped many clients incorporate Japanese design elements into their homes, I’ve learned that modernizing traditional Japanese design isn’t about creating a museum-like replica – it’s about capturing the essence of Japanese aesthetics while meeting contemporary needs. Let me share some practical ways to achieve this beautiful balance.
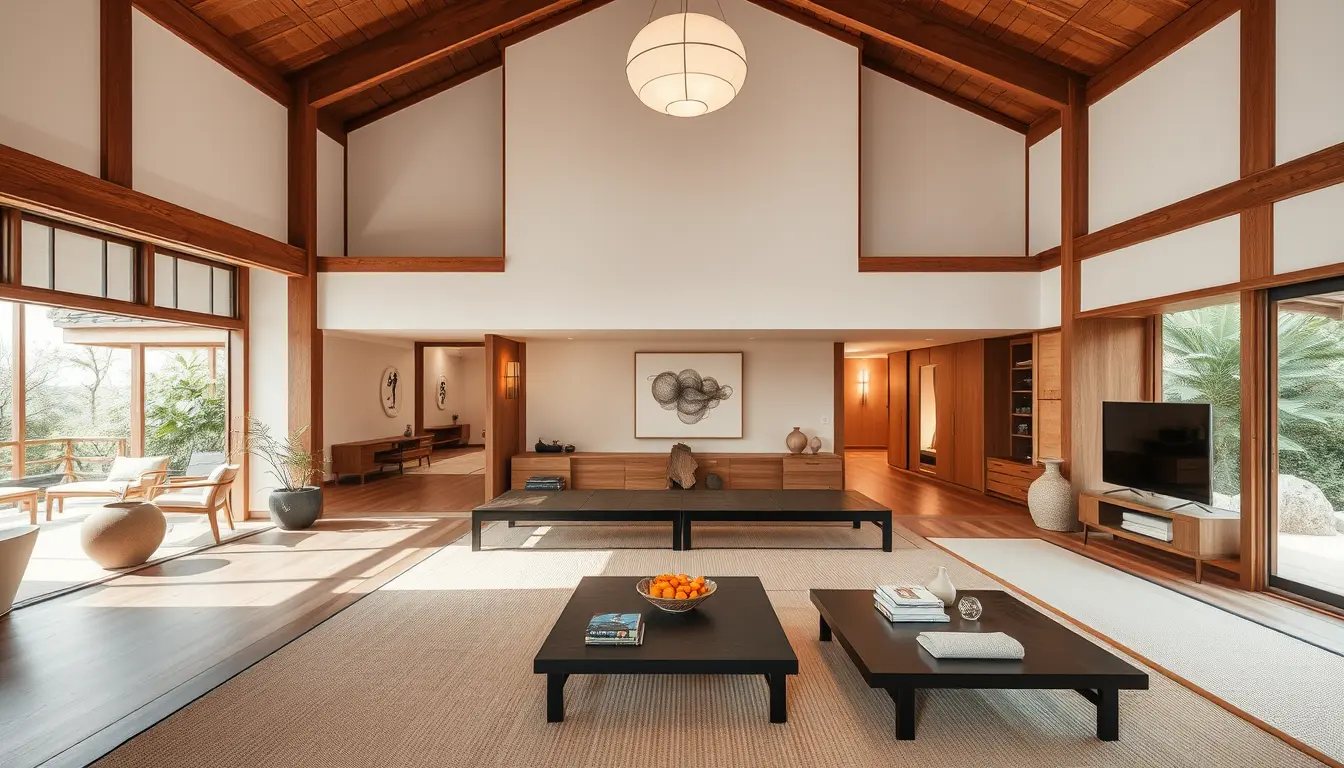
Modern Interpretations of Traditional Screens and Doors
Contemporary Shoji Screens
Instead of traditional paper screens, try these modern alternatives:
– Frosted glass panels in wooden frames that mimic shoji patterns
– Sliding screen doors with white acrylic or polycarbonate inserts
– Custom-made room dividers using shoji-inspired geometric patterns
– Motorized sliding panels that offer the same functionality with modern convenience
*Pro tip: I often recommend using these as closet doors or room dividers in open-plan spaces – they’re particularly great for home offices that need flexible privacy.
Modern Fusuma Adaptations
Today’s sliding door systems can capture the essence of fusuma:
– Floor-to-ceiling sliding panels with minimalist tracks
– Custom-printed panels featuring contemporary artwork
– Lightweight aluminum frames with textured glass inserts
– Smart glass panels that can switch from transparent to opaque
Natural Materials in Contemporary Settings
Modern Wood Applications
– Install wooden slat walls (縦格子, Tategoshi) as feature elements
– Use sustainable bamboo flooring for an eco-friendly alternative to traditional woods
– Create accent walls with Japanese cedar (Sugi) in a modern vertical installation
– Incorporate wooden screens as architectural elements in bathrooms or kitchens
Contemporary Stone and Concrete
– Pour concrete floors with wooden inserts to reference tatami patterns
– Use large-format stone tiles in natural, muted colors
– Create modern rock gardens (枯山水, Karesansui) with geometric arrangements
– Install pebble-textured surfaces in bathrooms or entryways
Bringing Nature Indoors (借景, Shakkei)
Modern Plant Integration
– Install living walls with Japanese forest species
– Create minimal bonsai displays on floating shelves
– Use tall bamboo plants as natural room dividers
– Place modern ikebana arrangements in key sight lines
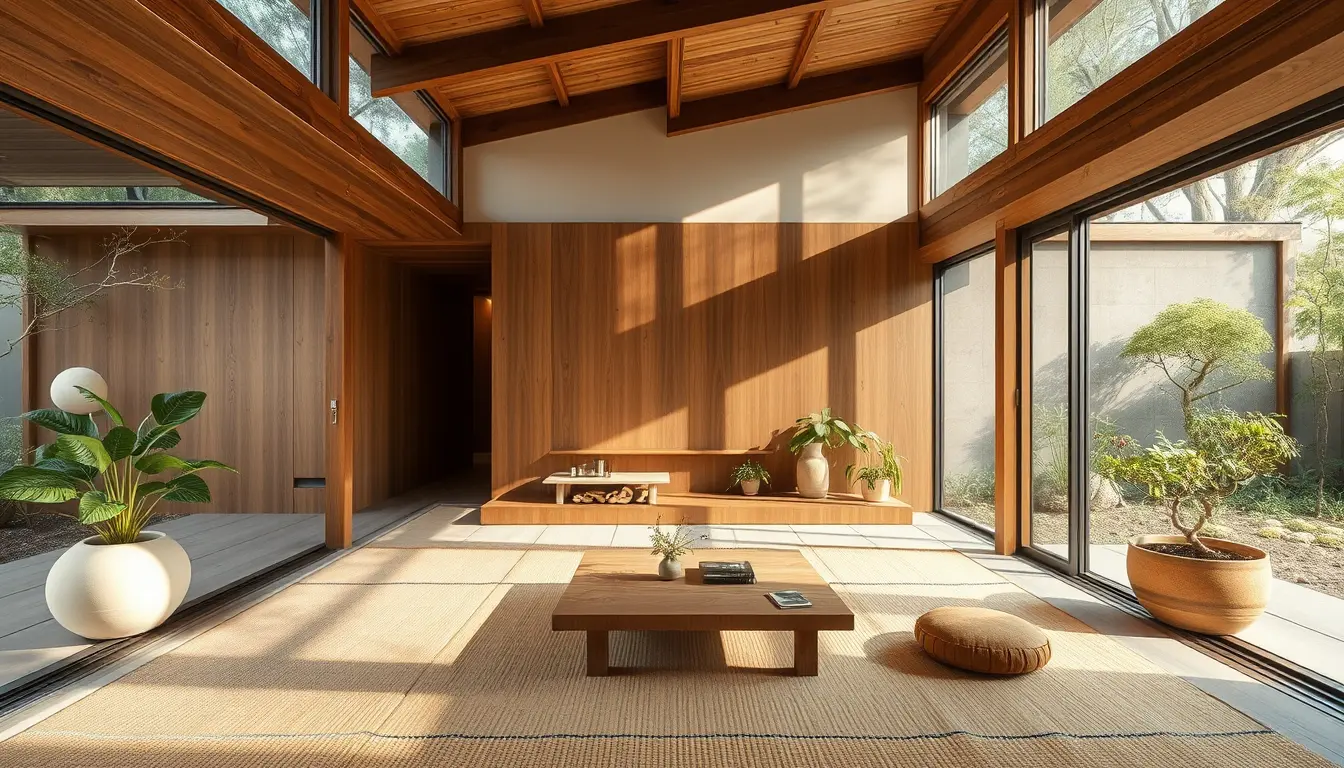
Natural Light Enhancement
– Install floor-to-ceiling windows with translucent privacy films
– Use corner windows to maximize natural light
– Add skylights in bathrooms or meditation spaces
– Create light wells in interior rooms
Contemporary Low-Profile Living
Modern Floor-Level Furniture
– Choose platform beds with integrated storage
– Use modular floor cushions that can be easily stored
– Install built-in floor seating around large windows
– Create sunken living areas (堀座卓, Horigotatsu) with modern heating solutions
Minimalist Storage Solutions
– Design floor-to-ceiling storage walls with no visible hardware
– Install sliding panels to conceal entertainment systems
– Use under-floor storage compartments (押入れ, Oshiire)
– Create modern display alcoves (床の間, Tokonoma) for artwork or sculptures
Color and Texture in Modern Spaces
Contemporary Color Palettes
– Use modern neutrals inspired by traditional Japanese colors:
– Charcoal gray (墨色, Sumi-iro)
– Soft white (白妙, Shirotae)
– Tea green (抹茶色, Maccha-iro)
– Stone gray (鼠色, Nezumi-iro)
Texture Combinations
– Mix rough and smooth surfaces:
– Textured wallpaper resembling washi paper
– Smooth concrete with wood grain impressions
– Woven bamboo panels with glass surfaces
– Natural fiber rugs on polished floors
Smart Technology Integration
Hidden Modern Conveniences
– Install smart lighting that mimics natural daylight cycles
– Use motorized sliding panels for easy room reconfiguration
– Incorporate hidden speakers for ambient sound
– Install underfloor heating instead of visible radiators
Space-Saving Techniques
Multifunctional Areas
– Design convertible spaces that can serve multiple purposes
– Create hidden storage within structural elements
– Use folding or sliding furniture for flexibility
– Install Murphy beds with integrated storage
Practical Implementation Tips
1. Start with the Envelope
– Begin with wall treatments and flooring
– Focus on creating a neutral, natural backdrop
– Install proper lighting before adding decorative elements
2. Layer in Traditional Elements
– Add one traditional element at a time
– Test how each addition affects daily life
– Adjust based on functionality and aesthetic impact
3. Mind the Details
– Choose hardware that disappears into the design
– Pay attention to how edges and corners meet
– Keep technology hidden when possible
4. Consider Scale
– Adapt traditional proportions to your space
– Use the golden ratio (1:1.618) for balanced divisions
– Keep furniture low to maintain visual flow
5. Balance Empty and Filled Spaces
– Follow the principle of Ma (間) – the beauty of empty space
– Create breathing room around furniture and objects
– Allow for natural movement patterns
Remember, success in modernizing Japanese design elements comes from understanding their fundamental purposes. It’s not about copying exactly what you might see in a traditional Japanese home – it’s about translating those principles into solutions that work for modern life.
I’ve found that the most successful modern Japanese-inspired spaces are those that feel effortless and uncontrived. They maintain the core principles of simplicity, natural harmony, and functionality while embracing modern conveniences and lifestyle needs.
Have you considered which of these elements might work best in your space? Sometimes starting with just one aspect – like updating your lighting or creating a modern tokonoma display area – can transform the entire feel of a room while maintaining its practical functionality.
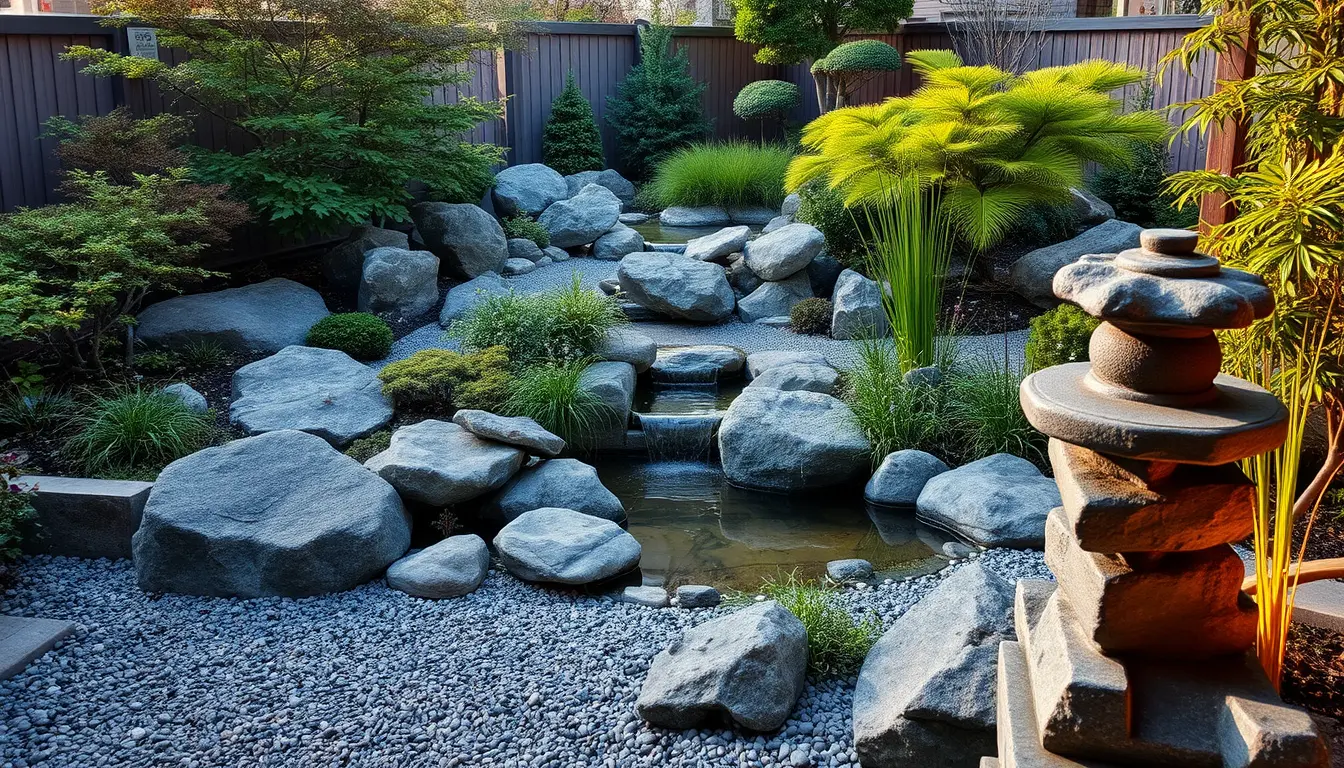
Your Journey to Zen Begins Here
Creating a Japanese-inspired home isn’t about perfectly recreating a traditional Japanese house – it’s about capturing that sense of peace and harmony in your way. Start small, focus on what speaks to you, and remember that in Japanese design, less truly is more.
I’d love to hear about your experiences with Japanese interior design! Are you planning to incorporate any of these elements into your home? Remember, every journey starts with a single step – or in this case, maybe a single tatami mat!
Here you can find more about Japanese architecture.
