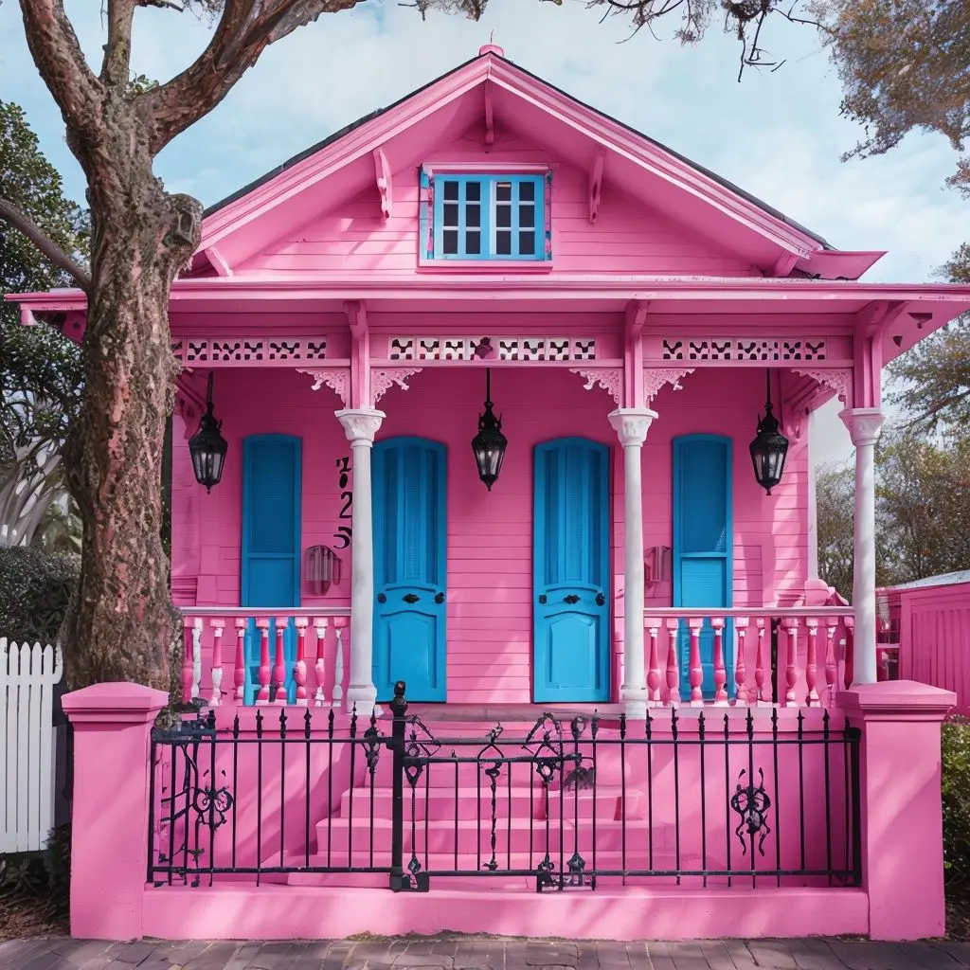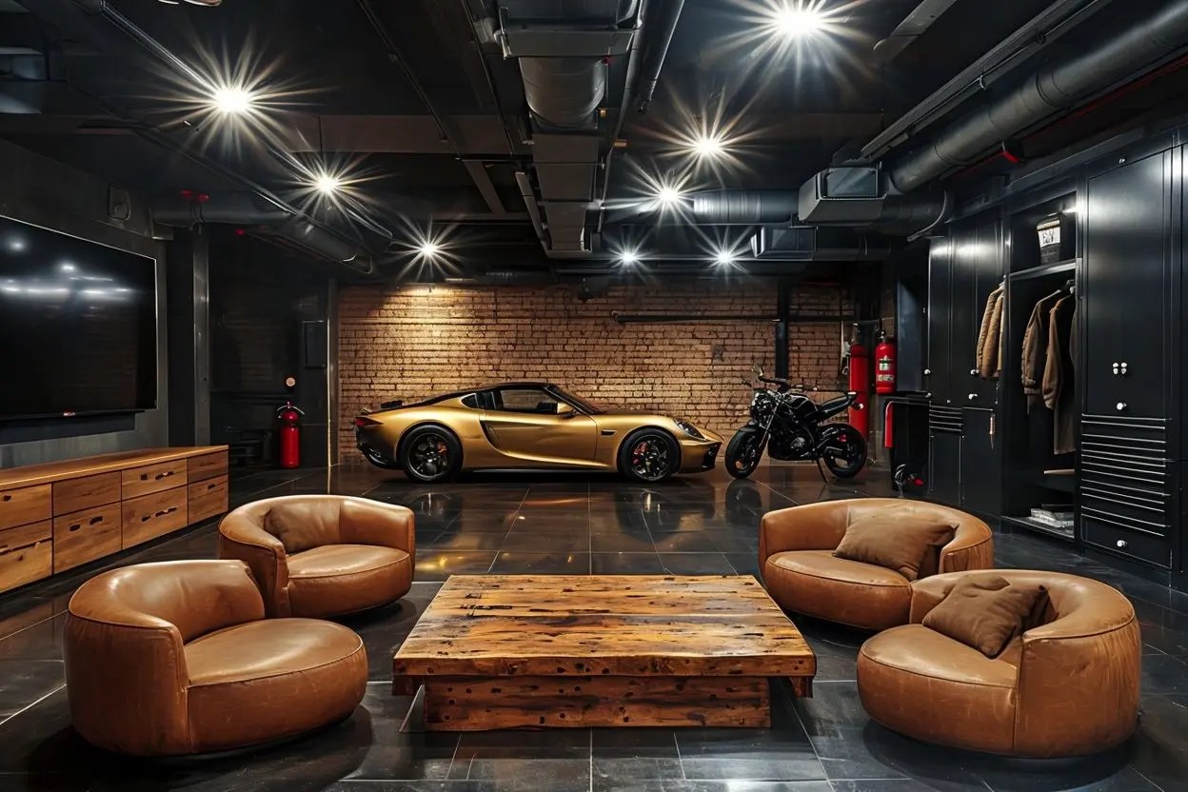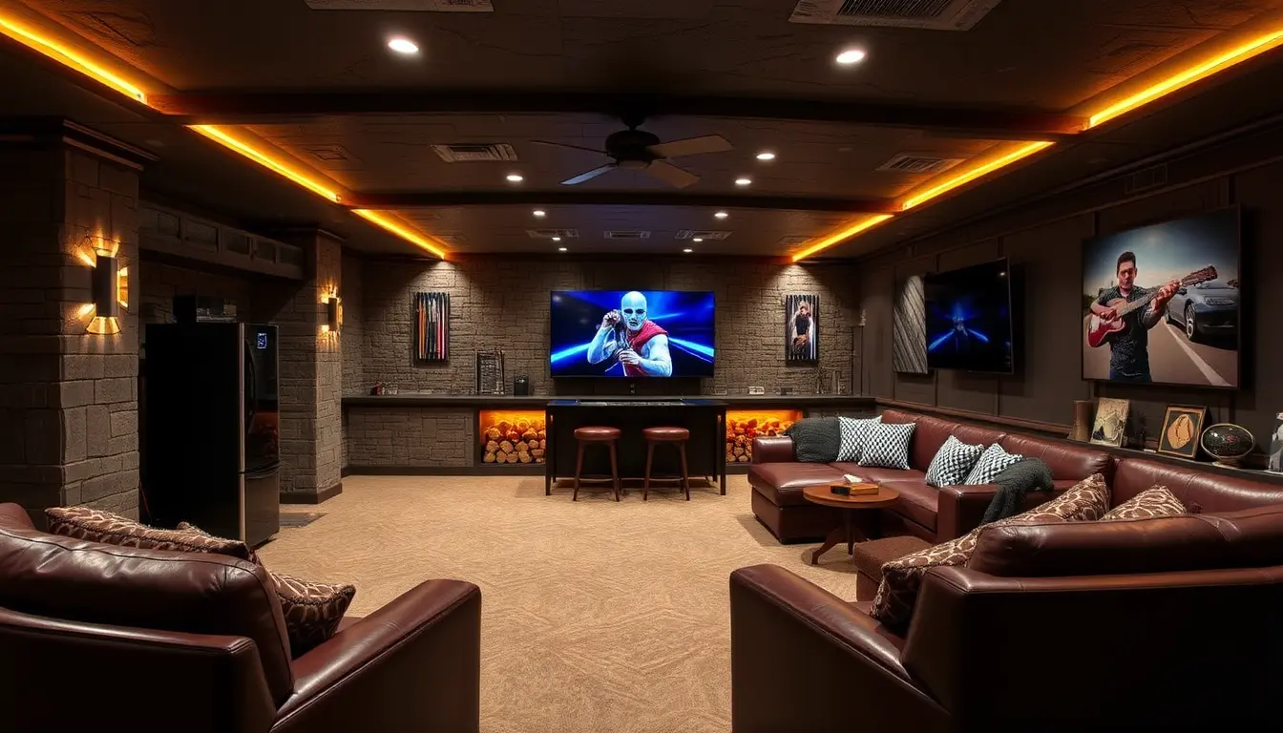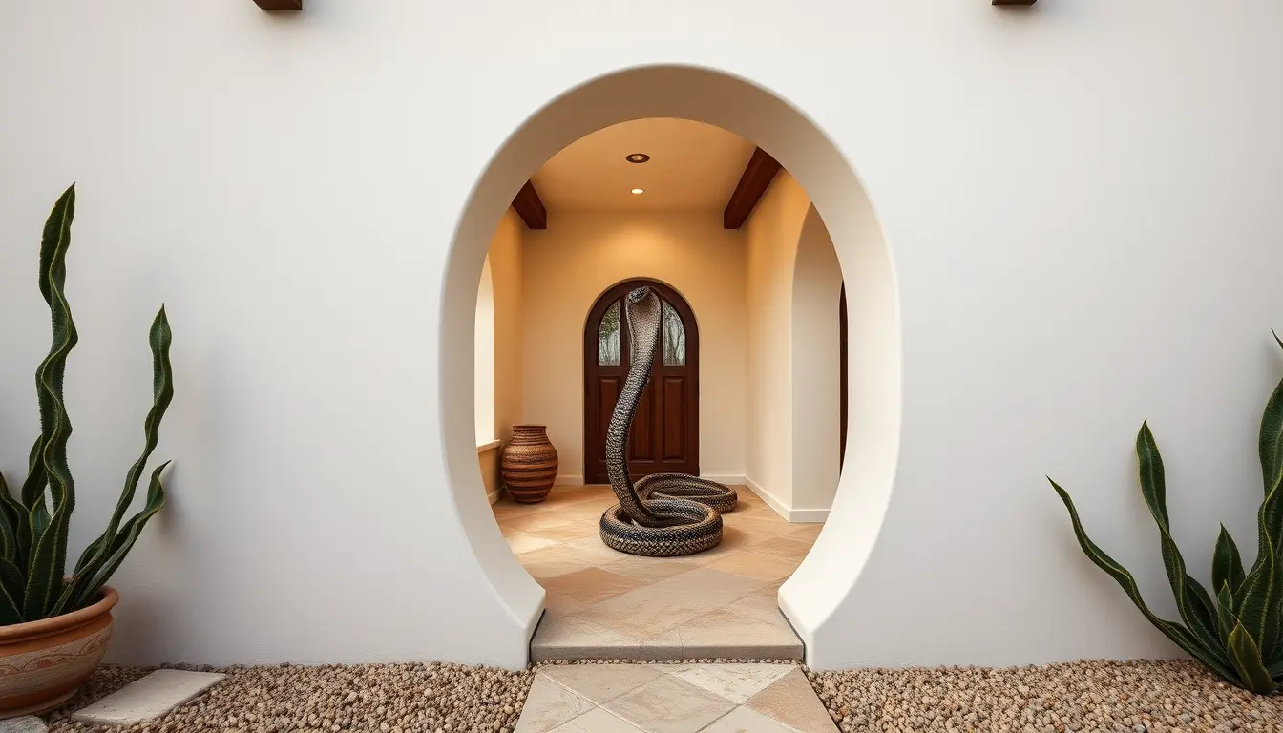Shotgun House: A Unique Southern Architectural Gem
Discover the charm and history of shotgun houses, iconic narrow homes found in New Orleans and other Southern cities.
I’ve always been fascinated by unique home designs, and the shotgun house is no exception. These narrow, rectangular homes have a rich history in Southern cities, especially New Orleans. Shotgun houses consist of three to five rooms in a row with no hallways, creating a straight line from the front door to the back.
The name “shotgun” comes from the idea that you could fire a shotgun through the front door and the bullet would exit the back door without hitting anything. While that’s not true, it paints a vivid picture of the home’s layout. These houses were popular in the 19th century and are still loved today for their charm and efficiency.
I’m excited to share more about these distinctive Southern homes with you. From their origins to their modern-day renovations, shotgun houses have a story that’s worth telling. Let’s explore the world of shotgun houses together!
Key Takeaways
- Shotgun houses are narrow, single-story homes with rooms arranged in a straight line
- These homes are deeply rooted in Southern culture, particularly in New Orleans
- Shotgun houses are being preserved and adapted for modern living, maintaining their historic charm
Historical Origins and Cultural Significance
Shotgun houses have a rich history that spans continents and cultures. These unique homes tell a story of resilience, adaptation, and community.
Roots in West Africa and Haiti
The shotgun house has its origins in West Africa and Haiti. I was fascinated to learn that West Africans brought their traditional housing designs to Haiti when they were enslaved on plantations. These homes had square rooms and no hallways, just like the shotgun houses we know today.
In Haiti, this style is mixed with local building methods. The result? A new type of home that was perfect for the hot climate. It allowed air to flow through easily, keeping people cool.
The name “shotgun” might come from the idea that you could fire a shotgun through the front door and the bullet would go straight out the back. But that’s just a fun story – the real name probably comes from a West African word.
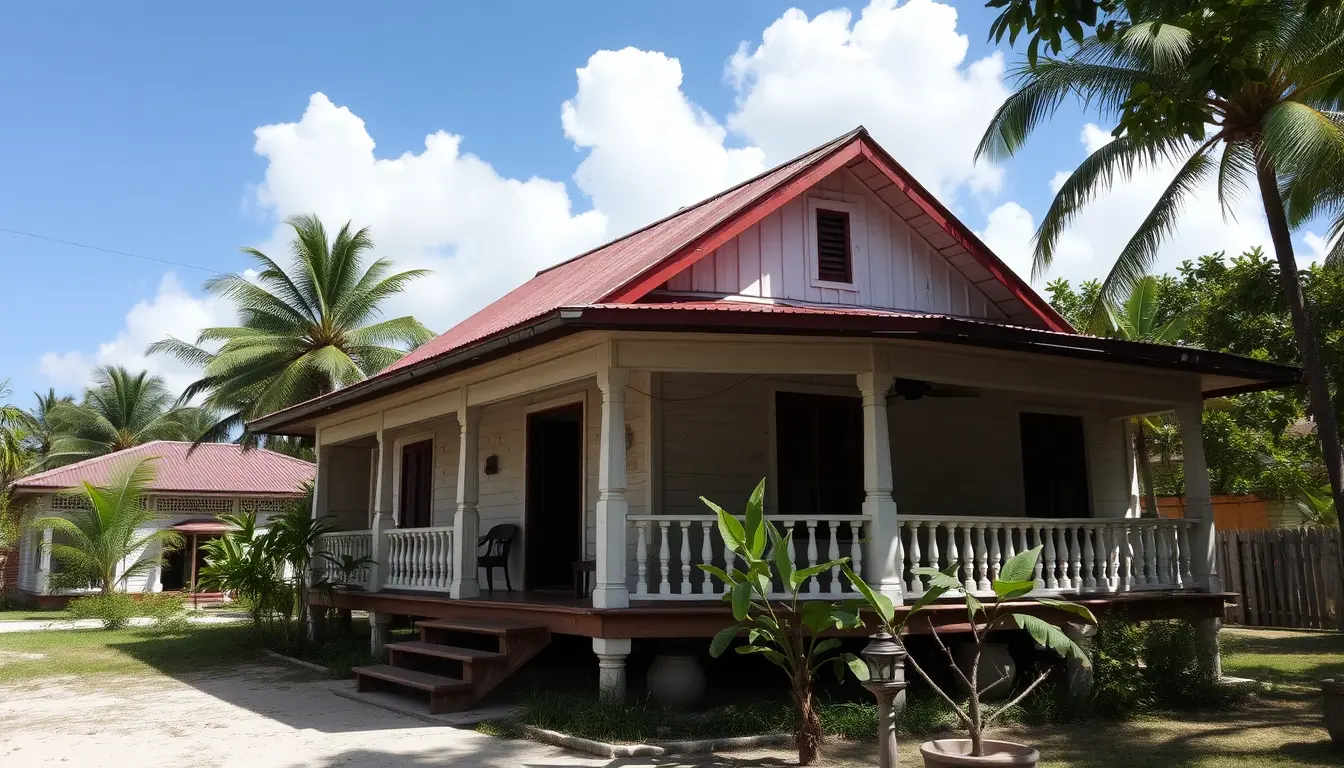
Adoption in the Southern United States
Shotgun houses made their way to the U.S. in the 1800s. They became super popular in cities like New Orleans. Why? They were cheap to build and fit well on narrow city lots.
These homes spread across the South as cities grew. They were a common sight in places like:
- Louisville, Kentucky
- Houston, Texas
- Atlanta, Georgia
Builders loved them because they could squeeze more houses onto a street. This meant more profit. For people moving to cities for work, shotgun houses were affordable options.
African American Communities and Shotgun Homes
Shotgun houses played a big role in African American communities. They were often built for Black workers in the early 1900s. These homes became centers of community life.
In many Southern cities, you’d find whole neighborhoods of shotgun houses. They were more than just buildings. These were the places where:
- Families grew and supported each other
- Neighbors became like family
- Cultural traditions were kept alive
I think it’s amazing how these simple homes helped keep communities together during tough times. They’re a symbol of resilience and creativity.
Today, some people are working to save old shotgun houses. They see them as important pieces of history that tell the story of African American life in the South.
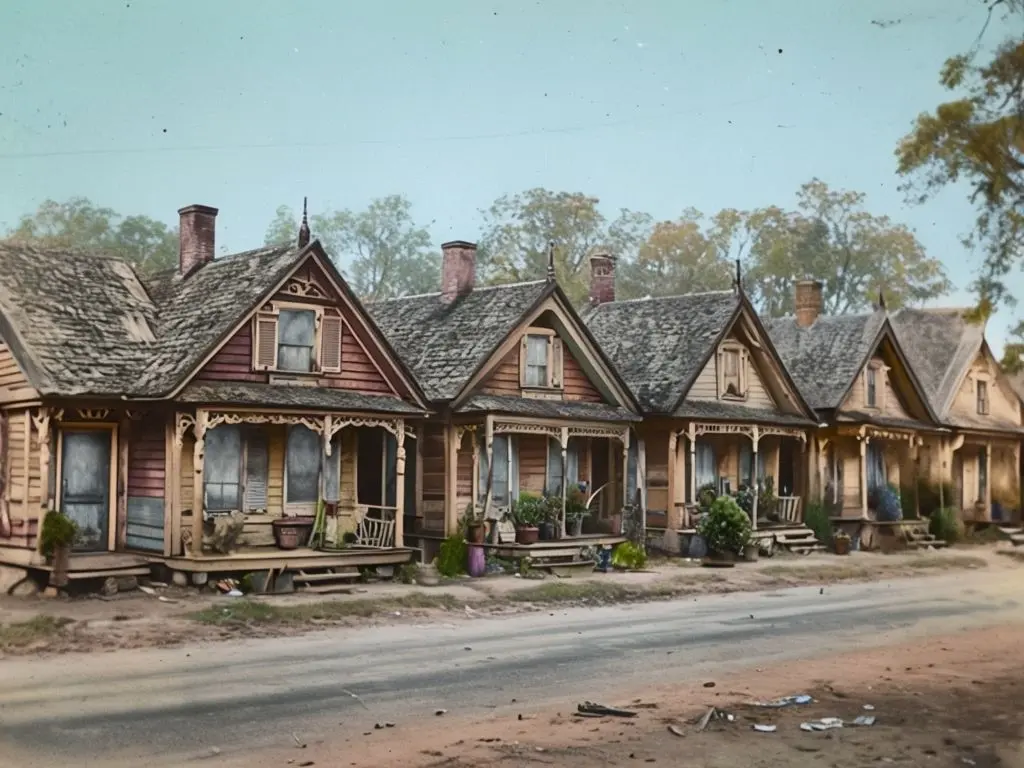
Architectural Features and Styles
Shotgun houses have unique design elements that make them stand out. I’ll tell you about their layout and some cool variations you might see.
Design and Layout
Shotgun houses are long and narrow, usually just 12 to 24 feet wide. They’re super simple – all the rooms are in a line, one after the other. No hallways here! You just walk through each room to get to the next.
The front door leads straight to the living room. Then you’ll find a bedroom or two, and the kitchen’s at the back. Some have a small porch out front for relaxing.
Shotgun houses often have high ceilings to keep things cool. Windows line the sides to let in lots of light and fresh air. It’s a smart design for tight spaces in cities.
Variations of the Shotgun House
There are a few different types of shotgun houses you might come across. The basic one is called a single shotgun – it’s just one straight line of rooms.
Double shotguns are like two single shotguns stuck together side by side. They share a wall in the middle and each side has its own front door. It’s like a duplex!
My favorite is the camelback shotgun. It’s got a second story added on the back half of the house. This gives you extra space without changing the front view.
Some shotgun houses have pretty gingerbread trim around the porch. The roofs can be flat or pitched. Each style has its own charm and practical benefits.
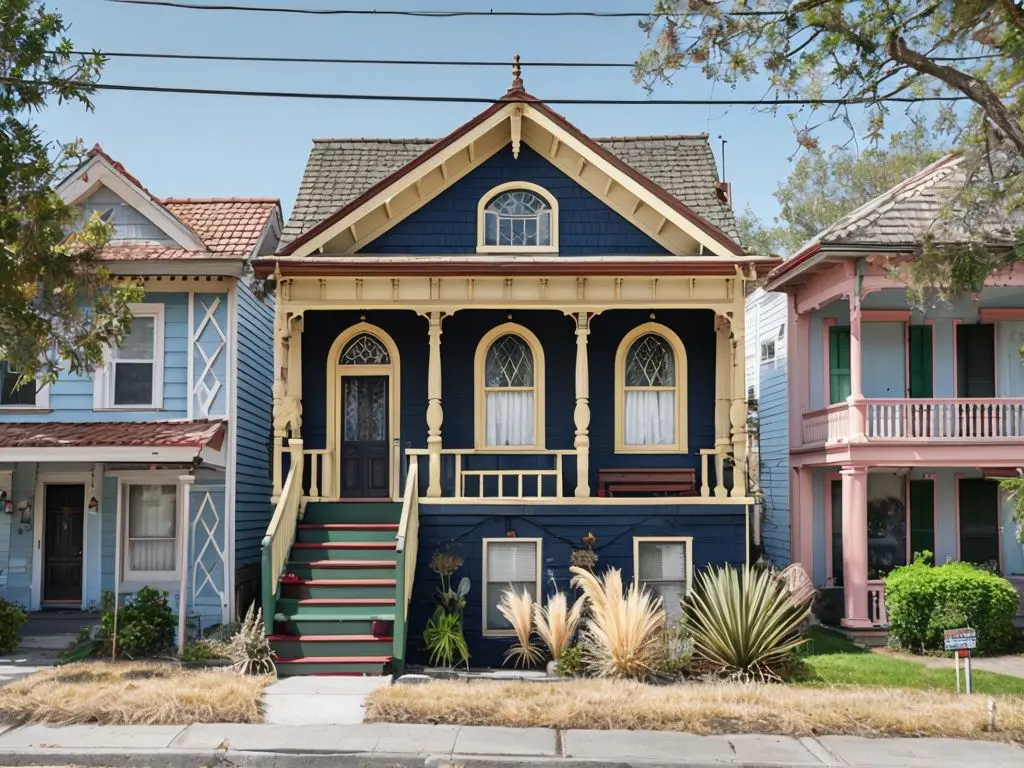
Evolution of the Shotgun House
The shotgun house has changed a lot over time. It’s gone from a simple home to something more modern. Let’s look at how it’s grown and changed.
Introduction of Indoor Plumbing and Modern Amenities
When I think about old shotgun houses, I picture them without bathrooms or running water. But that all changed in the early 1900s. Indoor plumbing became a game-changer for these homes.
People started adding bathrooms, usually at the back of the house. This was a big deal! It made life so much easier. No more trips to the outhouse.
Electricity came next. Imagine finally having lights and being able to use appliances. It was like stepping into the future.
Kitchens got better too. They went from simple cooking areas to real, working kitchens. These changes made shotgun houses more comfortable and modern.
The Shift to Shotgun Houses as Rental Properties
As cities grew, shotgun houses became popular rental options. They were cheap to build and maintain. This made them perfect for landlords looking to make money.
Many working-class families rented these homes. They were affordable and close to jobs in the city. But there was a downside. Some landlords didn’t take good care of the properties.
Over time, shotgun houses got a bad rap. People saw them as low-quality housing. This led to many being torn down or left to fall apart.
But not all was lost. Some people saw value in these historic homes. They started fixing them up and renting them out as trendy apartments.
Preservation and Restoration Efforts
I’m happy to say that preservationists are working hard to save shotgun houses. They see these homes as an important part of our history.
Many cities now have rules to protect old shotgun houses. They can’t be torn down without permission. This helps keep neighborhoods looking the way they used to.
Some people are buying old shotgun houses and fixing them up. They’re adding modern touches while keeping the old charm. It’s like giving these homes a second life.
There are even groups that teach people how to restore old houses. They show how to fix them up the right way. This helps keep the history alive for future generations.
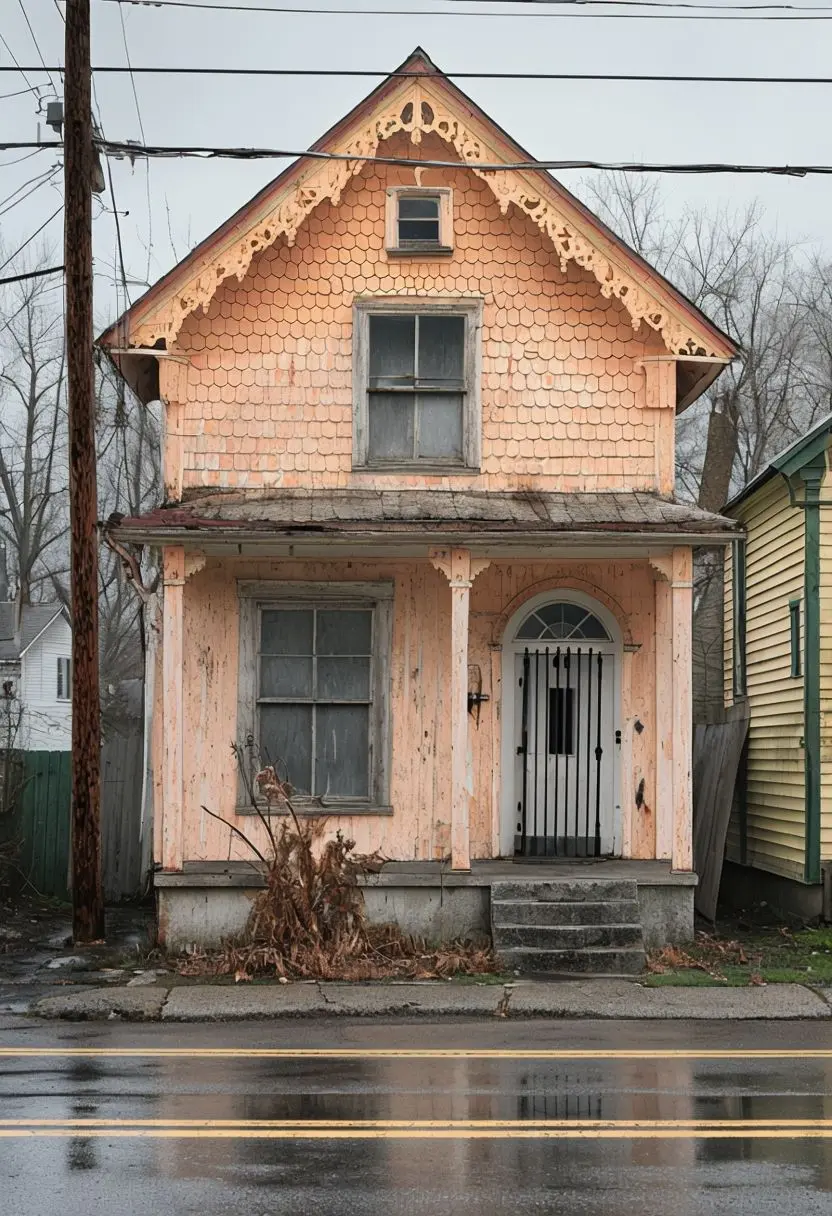
Interior and Exterior Design Elements
Shotgun houses have unique design elements that make them stand out. Let’s take a peek inside and outside these charming homes to see what makes them special.
Common Interior Features
Step inside a shotgun house and you’ll find a cozy, open layout. The living room is usually right up front, welcoming you in. I love how the rooms flow one into another, creating a sense of spaciousness in a small footprint.
The kitchen is often at the back, with bedrooms in between. Some newer designs include a bathroom, but older homes might have had an outhouse.
Open floor plans are common, making the space feel bigger. I’ve seen some with beautiful ceiling medallions that add a touch of elegance.
In fancier shotgun houses, you might spot a den or extra bedroom. But the charm is in the simplicity – every inch counts!
Exterior Appearance and Ornamentation
From the street, shotgun houses catch the eye. They’re long and narrow, often with a covered porch out front. The roof is usually gabled or hipped.
Most are wood-clad, painted in cheerful colors. I’ve seen some with gingerbread trim that adds a whimsical touch.
Windows are typically tall and skinny, letting in lots of light. Some have fancy brackets under the eaves or decorative shutters.
While many are simple, some shotgun houses boast ornate details. These might include:
- Carved porch columns
- Fancy window frames
- Decorative roof finials
These little touches make each house unique and full of character.
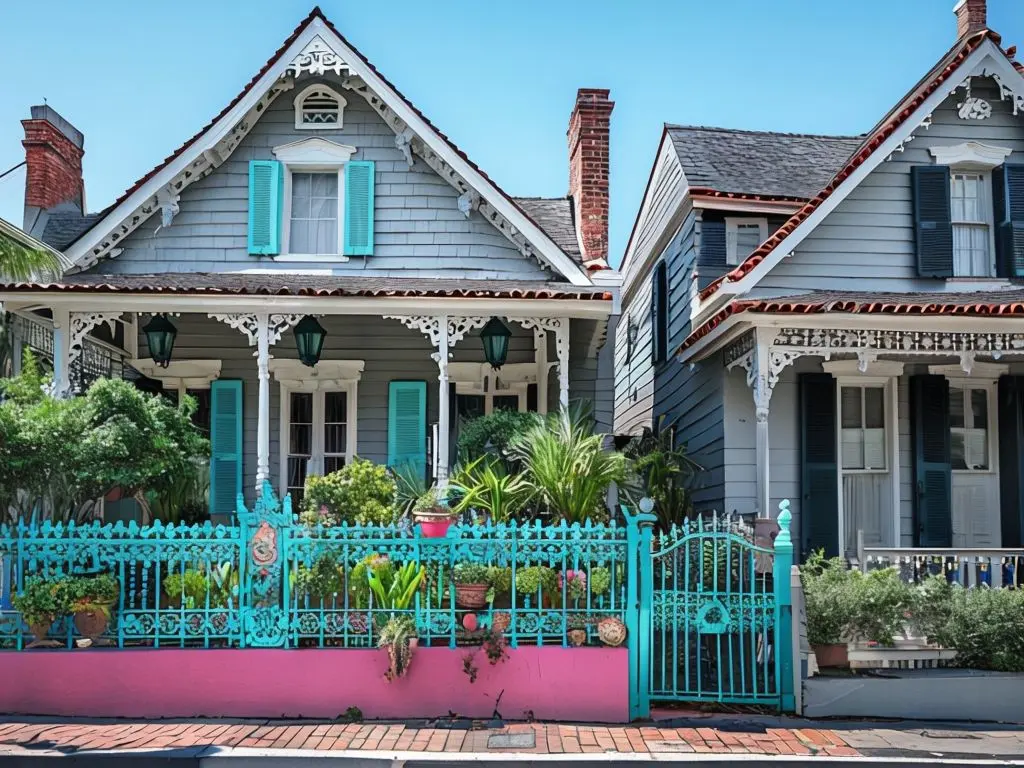
Shotgun Houses in Urban Planning and Development
Shotgun houses play a big role in city planning. They offer affordable housing and make good use of small spaces. But they’ve also been affected by changes in cities over time.
Affordable Housing and Efficient Land Use
I’ve seen firsthand how shotgun houses can help solve housing problems. These narrow homes fit well on small lots, making them great for tight city spaces. They’re like the original tiny homes!
Shotgun houses are usually cheaper to build and maintain. This makes them a good option for affordable housing. I’ve noticed more cities looking at these designs to help people find homes they can afford.
They’re also eco-friendly. Because they’re small, they use less energy to heat and cool. It’s a win-win for budgets and the environment.
Impact of Urban Renewal and Gentrification
Urban renewal has been tough on shotgun houses. I’ve seen many torn down to make way for bigger buildings. It’s sad to lose this piece of history and affordable housing options.
But it’s not all bad news. Some cities are working to save shotgun houses. They’re fixing them up and making them part of neighborhood revivals.
Gentrification is tricky. It can improve areas but also raise prices. I’ve noticed some shotgun houses getting fancy updates. This can price out long-time residents. It’s a balance between preserving history and keeping housing affordable.
The Shotgun House Today
Shotgun houses have come a long way since their humble beginnings. They’re getting makeovers and finding new fans. Let’s take a look at how these narrow homes fit into modern life.
Adaptations for Modern Living
I’ve seen some amazing changes to shotgun houses lately. People are getting creative with the floor plans to make them work for today’s needs. Many owners are adding bathrooms, which weren’t part of the original design. It’s not uncommon to see a little powder room tucked in near the back.
Kitchens are getting upgrades too. I’ve noticed folks knocking down walls to create open-concept living spaces. This makes the narrow homes feel bigger and great for entertaining. Some are even adding second stories, turning them into camelback shotgun houses.
In New Orleans, where these homes are part of the local architecture, I’ve seen some cool renovations. People are keeping the charm while adding modern touches. Think smart home tech in a 19th-century shell!
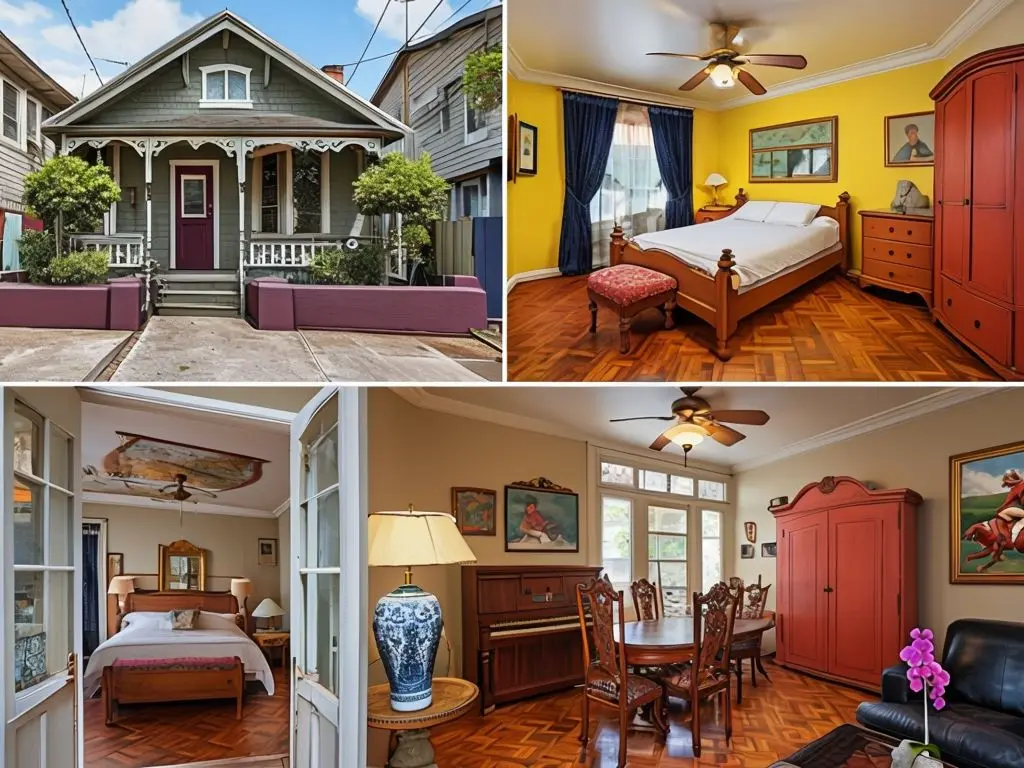
Growing Popularity of Tiny Homes
Shotgun houses are having a moment in the tiny home trend. I’m not surprised – they’re perfect for folks wanting to downsize. The simple, straight layout is ideal for small spaces. It’s easy to make every inch count.
Many new tiny homes are taking cues from shotgun design. They’re long and narrow, with rooms flowing from one to the next. It’s a smart way to use space in a small footprint.
I’ve seen some cute shotgun cottages popping up as vacation rentals too. They’re cozy and have everything you need without extra fluff. It’s a great way for people to try out a tiny living without committing full-time.
Projects like Row Houses in Houston are giving shotgun homes new life. They’re turning these simple structures into affordable housing and art spaces. It’s cool to see old designs solving modern problems.
Regional Variations and Notable Enclaves
Shotgun houses have unique styles and communities across the Southern United States. I’ve seen some amazing examples that show how this simple design can adapt to different places and cultures.
New Orleans’ Rich Tradition
New Orleans is the heart of shotgun house culture. I love walking through the French Quarter and Garden District, where these narrow homes line the streets. They’re painted in bright colors and have fancy ironwork porches. It’s like stepping back in time to the Victorian era!
Many New Orleans shotguns have special features:
- Double shotguns with two front doors
- Camelback shotguns with a second story in the back
- Decorative millwork and gingerbread trim
These homes tell the story of the city’s mix of African, Caribbean, and European influences. It’s amazing how they’ve survived hurricanes and floods over the years.
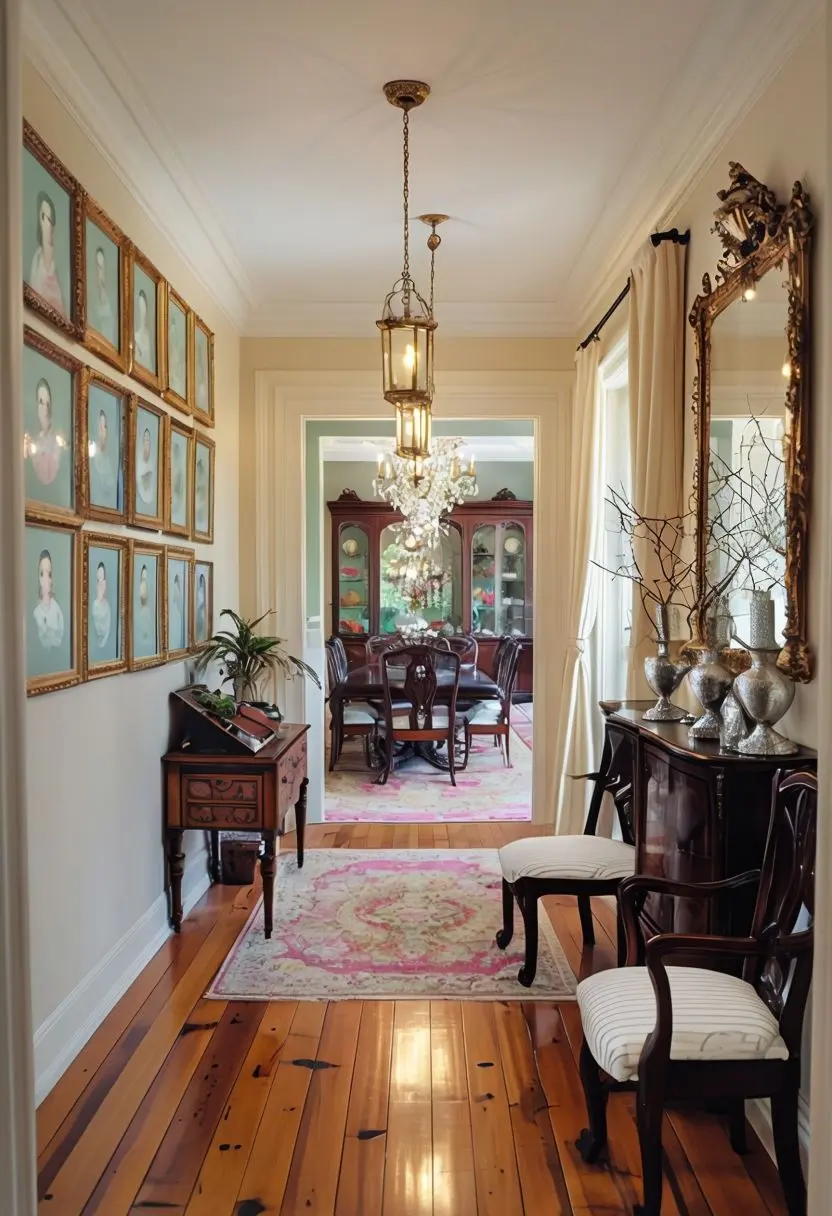
Distinctive Shotgun Communities Outside of Louisiana
I’ve discovered shotgun houses aren’t just a New Orleans thing. They’ve spread all over the South! In Kentucky, I saw whole neighborhoods of simple shotgun cottages built for factory workers.
Some cool places to spot shotguns outside Louisiana:
- Lexington, Kentucky
- Houston, Texas
- Charleston, South Carolina
These homes often have local twists. In Texas, I noticed some with wide front porches perfect for hot summers. In Charleston, they’ve got a more refined look with Greek Revival details.
It’s neat to see how each area puts its spin on the basic shotgun layout. From working-class housing to trendy renovations, these homes keep finding new life across the South.
Preservation Challenges and Future Outlook
Shotgun houses face unique challenges in today’s world. Natural disasters and changing urban landscapes threaten these historic structures. But there’s hope for their future as people recognize their value.
Effects of Natural Disasters on Shotgun Houses
Hurricane Katrina hit shotgun houses hard. Many were damaged or destroyed. The storm showed how vulnerable these old homes are.
I’ve seen firsthand how floods and high winds can wreck these narrow buildings. Their wooden frames often can’t stand up to Mother Nature’s fury.
The humid climate in many areas where shotgun houses are common doesn’t help either. It can lead to rot and pest problems if not addressed.
But it’s not all doom and gloom. I’ve noticed more people are working to protect these homes from future disasters. They’re using stronger materials and smarter designs while keeping the historic look.
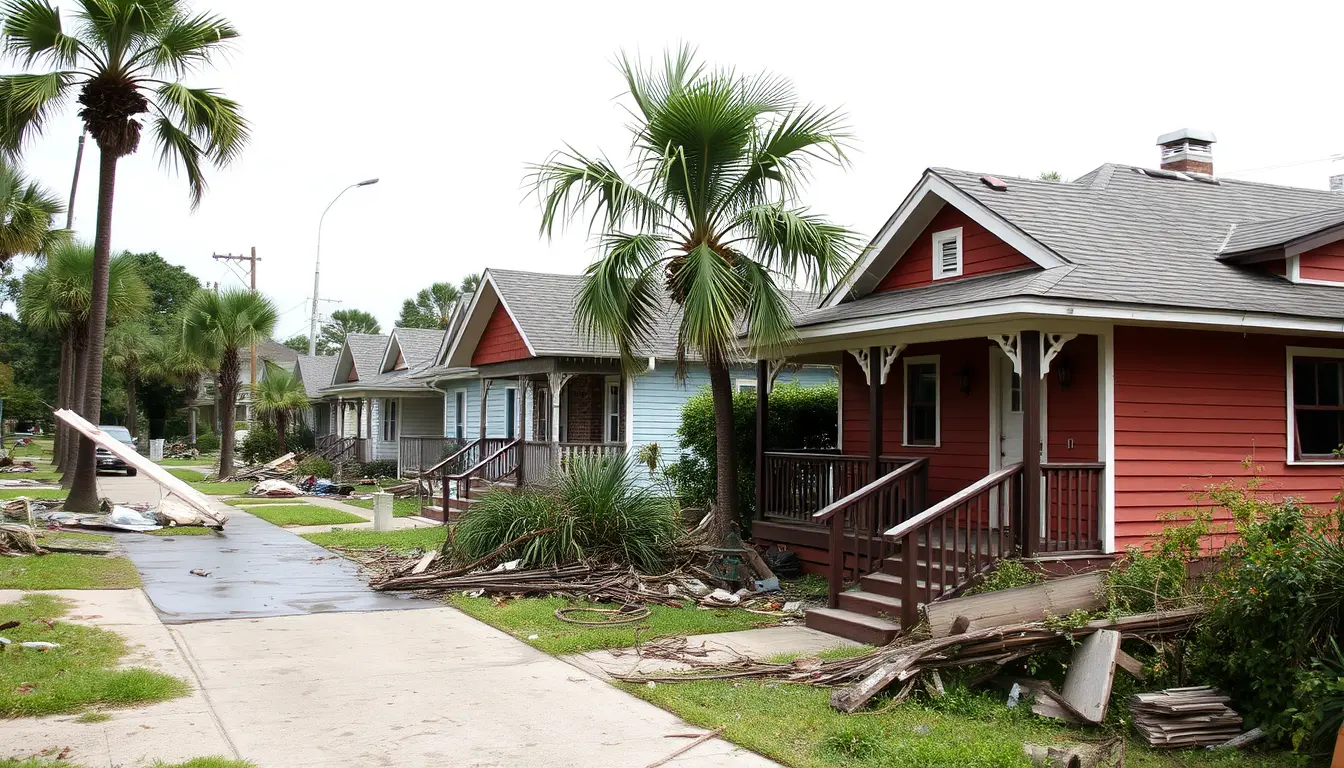
The Role of Shotgun Houses in Heritage Conservation
Shotgun houses are a big part of our history. They tell stories of working-class life and African American culture.
I love how these homes show off unique historical details. Things like ornate woodwork and colorful paint jobs make each one special.
Preserving shotgun houses isn’t just about saving old buildings. It’s about keeping our heritage alive. I’ve seen communities come together to restore these homes and turn them into museums or community centers.
Some cities are even using shotgun houses to tackle modern problems. They’re perfect for affordable housing or as tiny homes for the homeless.
By saving these houses, we’re not just looking back. We’re moving forward with smart, sustainable living options that honor our past.
