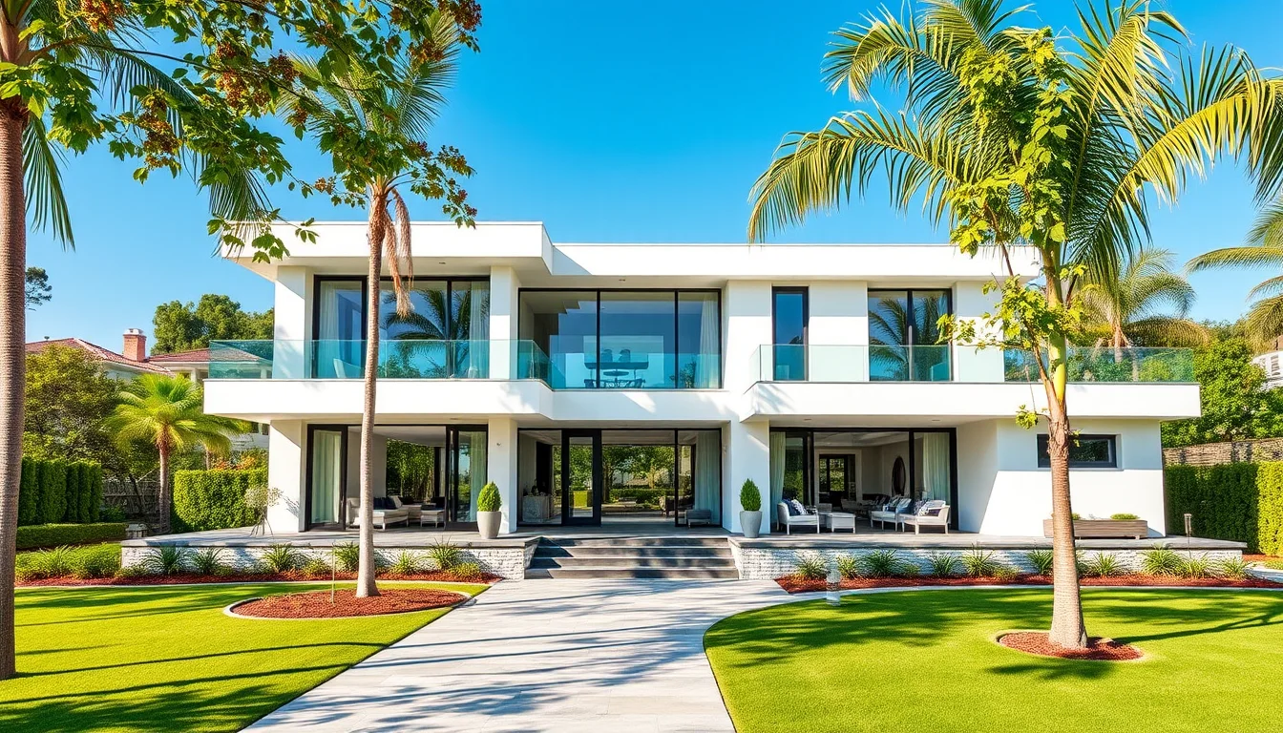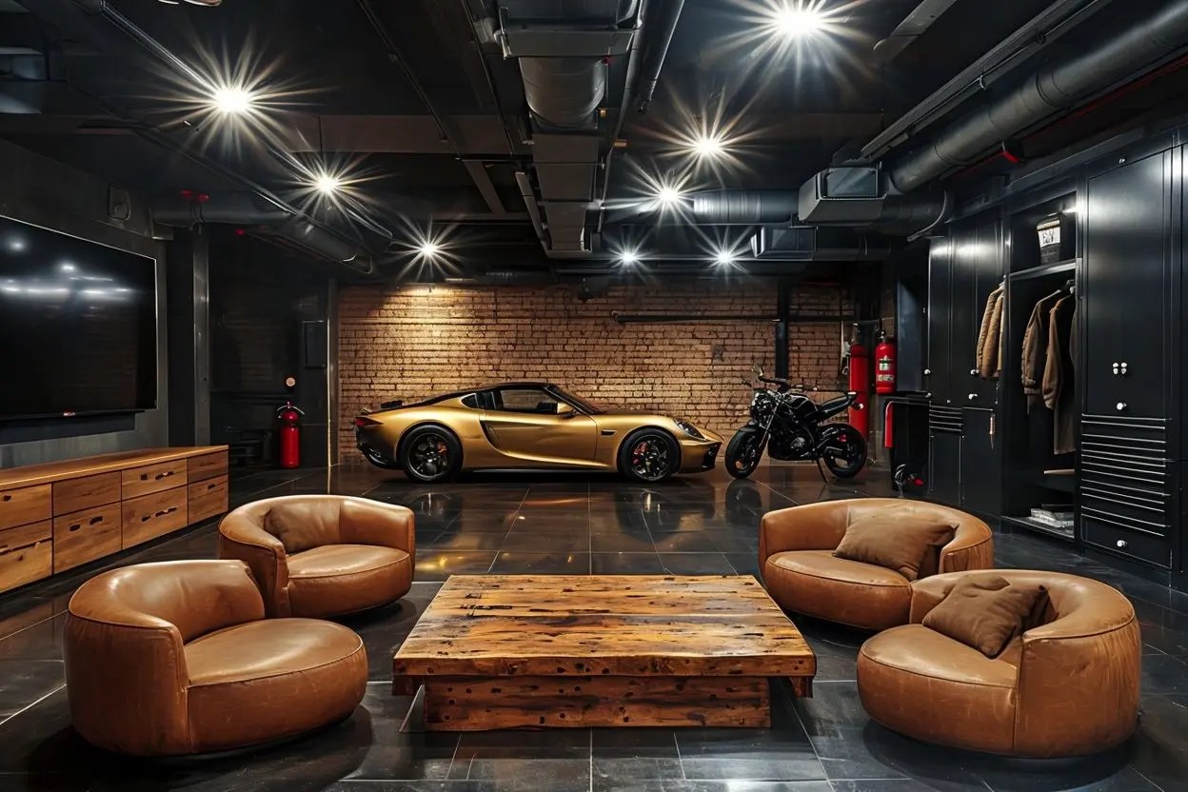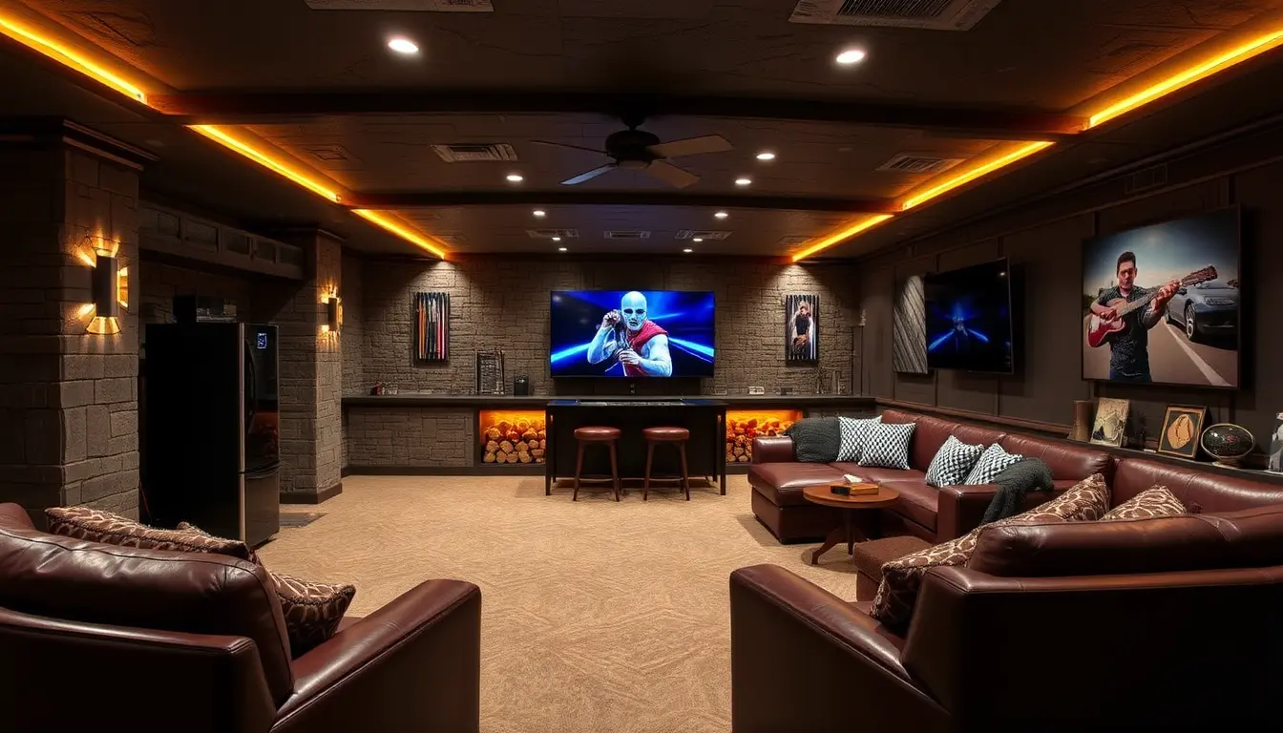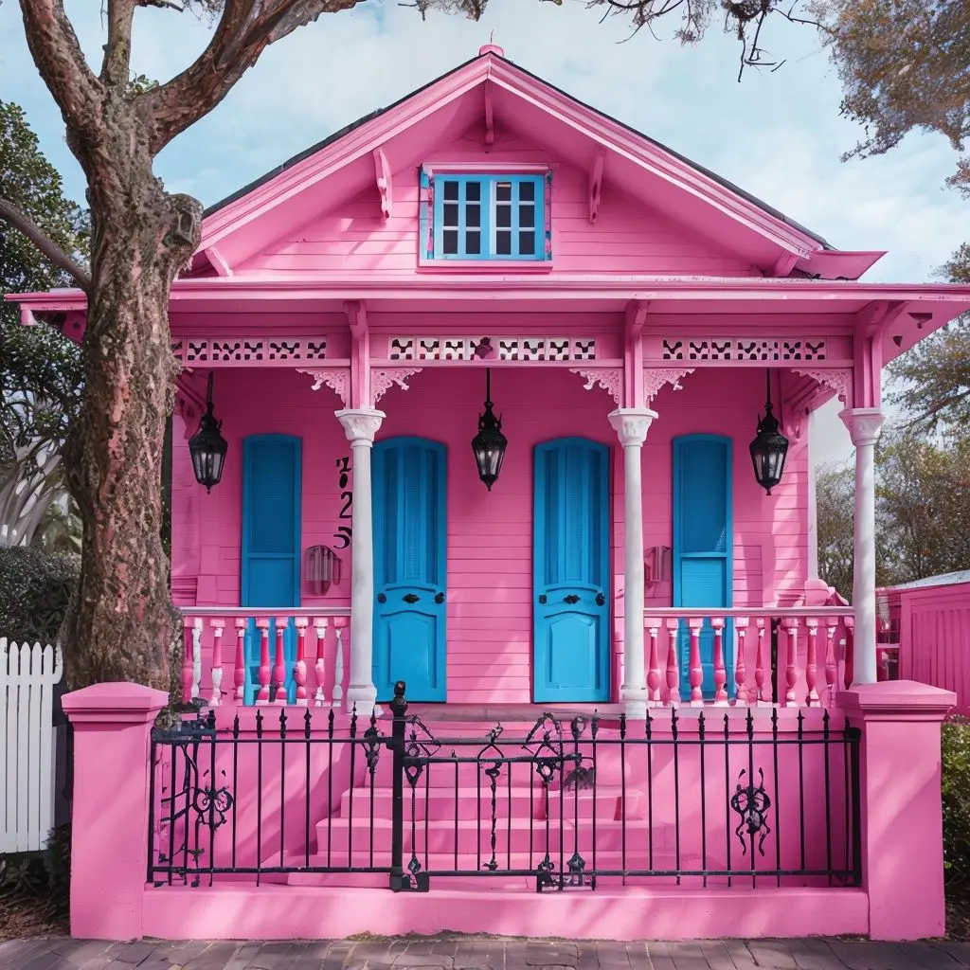Understanding Basic Home Architecture Styles
Ever since I bought my first home, I’ve been fascinated by the incredible variety of house styles available. I remember standing in front of different houses during my home search, trying to figure out what made each one unique. Trust me, I know how overwhelming it can feel when you’re trying to understand the difference between a Colonial and a Craftsman or wondering if a Modern Farmhouse style would suit your family’s needs.
That’s why I’ve created this comprehensive guide to home styles. Whether you’re house hunting, planning to build, or just curious about architecture, I’ll explain everything you need to know about different home styles in simple, easy-to-understand terms.
Let me tell you a quick story. Last year, my cousin was house hunting and kept referring to every house with a pointed roof as “Victorian.” It wasn’t until I helped her out that she realized there’s so much more to identifying home styles than just the roof shape! Here’s what you need to know about the most common home styles in America.
Colonial-Style Homes
You know those stately homes with perfect symmetry that remind you of early American history? Those are Colonial-style homes. I love how they maintain their charm even centuries after they first became popular.
Colonial architecture emerged in the 1600s when European colonists first settled in America. What I find fascinating is how different regions developed their distinct Colonial styles based on their homeland traditions – German, Dutch, French, and British Colonial styles all contributed to what we now know as Colonial architecture. The style reached its peak in the 1700s but has never really gone out of fashion.
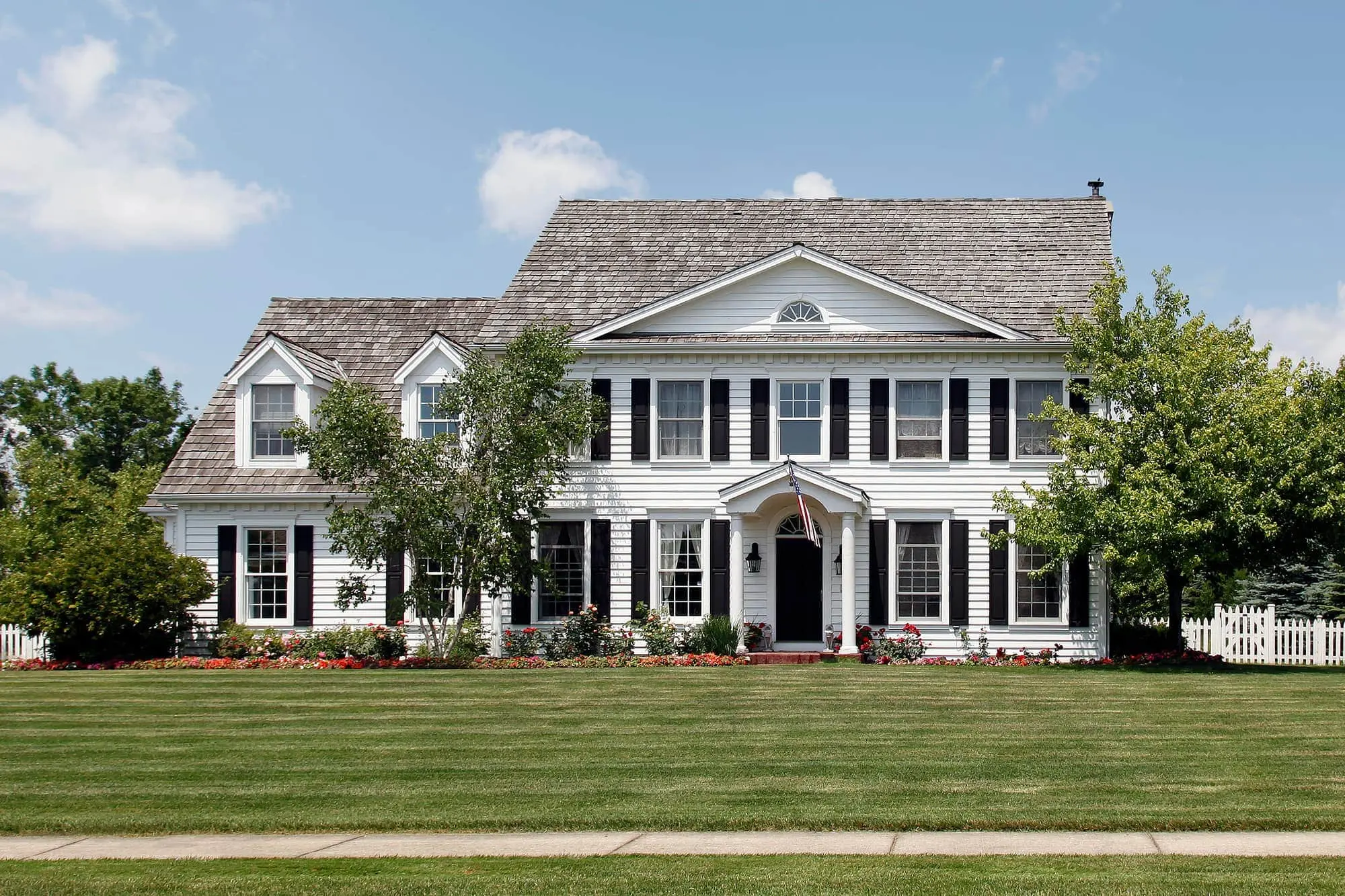
The symmetrical design wasn’t just about aesthetics – it reflected the ordered, formal lifestyle of early American settlers. Those multiple chimneys? They were essential because each room had its own fireplace for heating.
Key features include:
– Two stories with a central staircase
– Symmetrical window placement
– Centered front door with columns
– Multiple chimneys (in traditional versions)
Modern Adaptations
Today’s Colonial-style homes have evolved significantly:
– Open-floor plans replace traditional compartmentalized rooms
– Expanded kitchens in place of small, utilitarian cooking spaces
– Addition of family rooms and casual living areas
– Modernized mudrooms and expanded entryways
– Converted formal sitting rooms into home offices
– Updated HVAC systems eliminating the need for multiple chimneys
– Energy-efficient windows that maintain a symmetrical appearance – Addition of outdoor living spaces while preserving formal facades
I recently toured a modernized Colonial where they cleverly transformed the traditional back staircase (originally for servants) into a beautiful built-in wine storage and bar area!
Ranch-Style Homes
As someone who grew up in a ranch-style home, I can tell you these single-story wonders are all about easy living and accessibility.
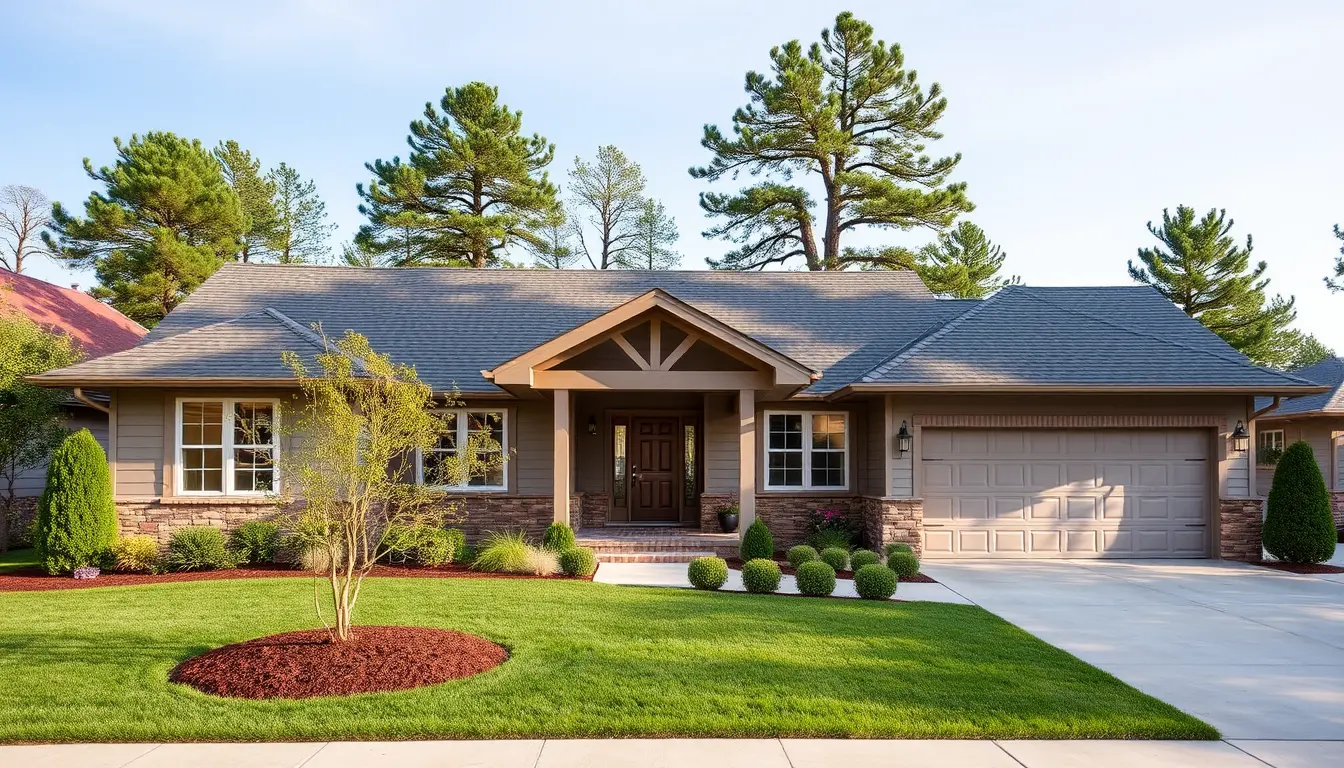
Characteristic elements:
– Single-story layout
– Open floor plan
– Attached garage
– Sliding glass doors to the backyard
– Low-pitched roof
Modern Adaptations
Ranch homes have proven incredibly adaptable to modern living:
– Raised ceilings in newer builds (original Ranch homes often had 8-foot ceilings)
– Removal of walls to create true open-concept living
– Addition of large windows and sliding doors for more natural light
– Updated kitchen layouts with islands and eat-in areas
– Converted carports to enclosed garages or extra living space
– Addition of outdoor living spaces and decks
– Split-level variations for added space
– Enhanced accessibility features for aging-in-place
I particularly love how Ranch homes are perfect for modern aging-in-place design – I helped my parents modify their Ranch last year with wider doorways and zero-threshold entries, and it still looks completely natural to the style.
Craftsman Homes
These homes hold a special place in my heart because they remind me of my grandmother’s house. The attention to detail and use of natural materials make them truly unique.
The Craftsman style emerged from the Arts and Crafts movement of the early 1900s, and let me tell you, it was a rebellion against the Industrial Revolution! People were tired of mass-produced items and wanted to return to handcrafted quality. Gustav Stickley, through his magazine “The Craftsman” (1901-1916), really popularized this style.
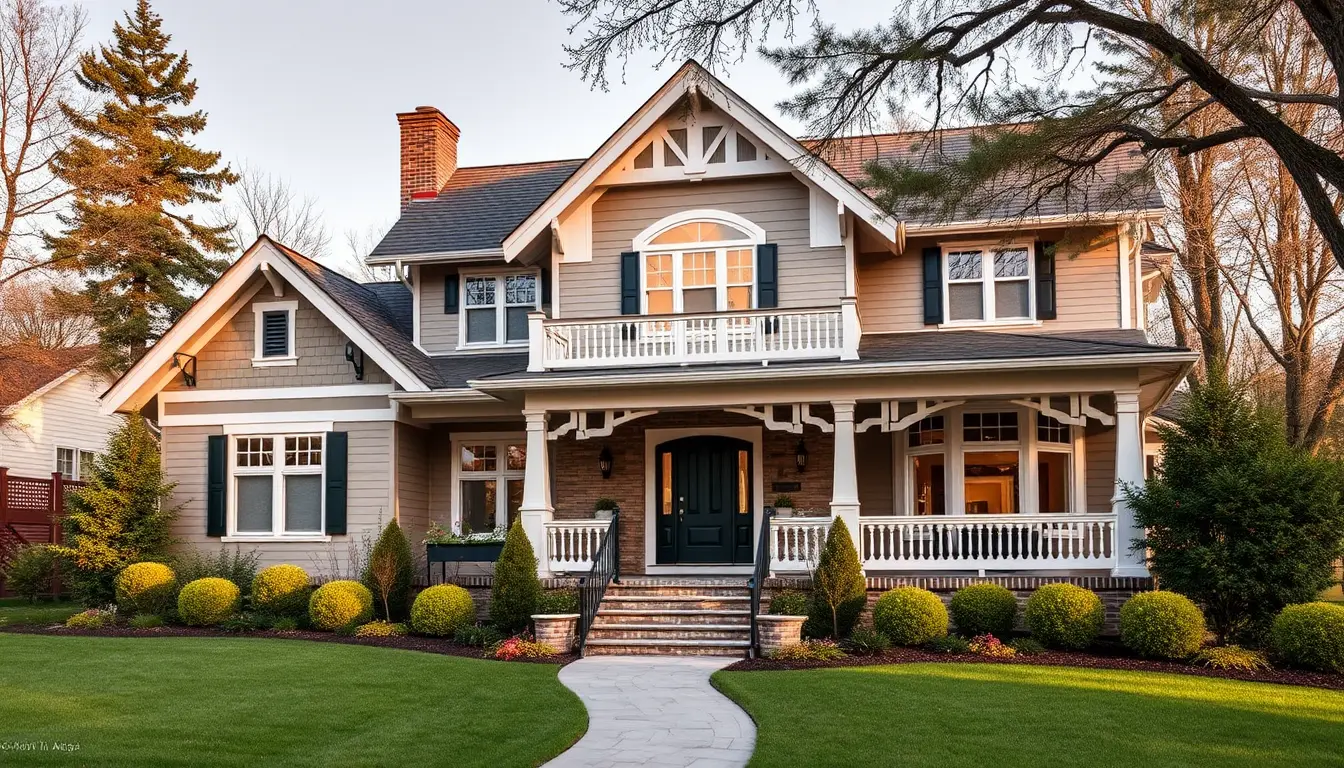
The style emphasized natural materials and visible craftsmanship – those exposed rafters and decorative brackets weren’t just for show. They represented the honest expression of how the house was built.
Notable features:
– Wide front porch with tapered columns
– Low-pitched roofs with wide eaves
– Exposed rafters and decorative brackets
– Built-in cabinetry and woodwork
Modern Adaptations
Modern Craftsman homes have been thoughtfully updated:
– Expanded kitchens that maintain period-appropriate cabinetry
– Updated open floor plans that preserve signature woodwork
– Energy-efficient windows designed to match original styles
– Finished basements and attics for additional living space
– Modern materials that require less maintenance but maintain appearance
– Smart home technology discreetly integrated behind historic features
– Enhanced outdoor living spaces that complement the original architecture
– Sustainable features that align with the style’s natural focus
One of my favorite Craftsman renovations involved converting a traditional sleeping porch into a gorgeous year-round sunroom while maintaining all the original architectural details.
Modern Home Styles Taking Center Stage
Contemporary Modern Homes
I’ve noticed a huge surge in the popularity of contemporary modern homes in recent years. They’re perfect for those who love clean lines and minimal fuss.
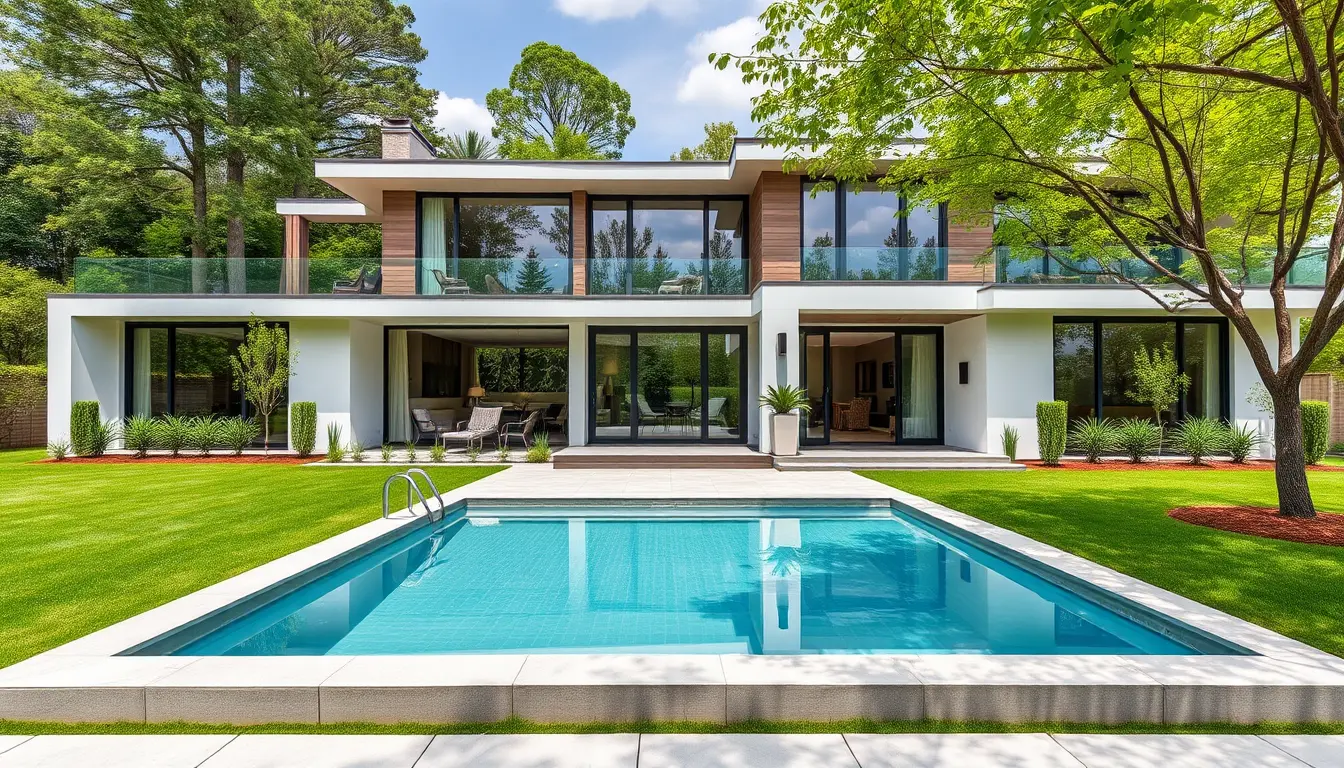
Historical Context
Modern architecture took off in the early to mid-20th century, influenced by the Bauhaus school and architects like Le Corbusier and Mies van der Rohe. The style represented a complete break from historical precedents, embracing new materials and technologies.
Key elements include:
– Large windows
– Mixed materials (glass, metal, concrete)
– Flat or low-pitched roofs
– Open floor plans
– Emphasis on indoor-outdoor living
Modern Adaptations
Contemporary interpretations have evolved to include:
– Enhanced energy efficiency through better materials
– Integration of smart home technology
– Sustainable building practices
– Flexible spaces for work-from-home needs
– Improved acoustic design for open plans
– Biophilic design elements
– Better storage solutions
– Advanced climate control systems
Modern Farmhouses
Can I just say how much I love this style? It’s like someone took everything cozy about traditional farmhouses and gave it a fresh, modern twist.
Signature features:
– White exterior with black windows
– Metal roof accents
– Board and batten siding
– Large front porch
– Industrial-inspired lighting
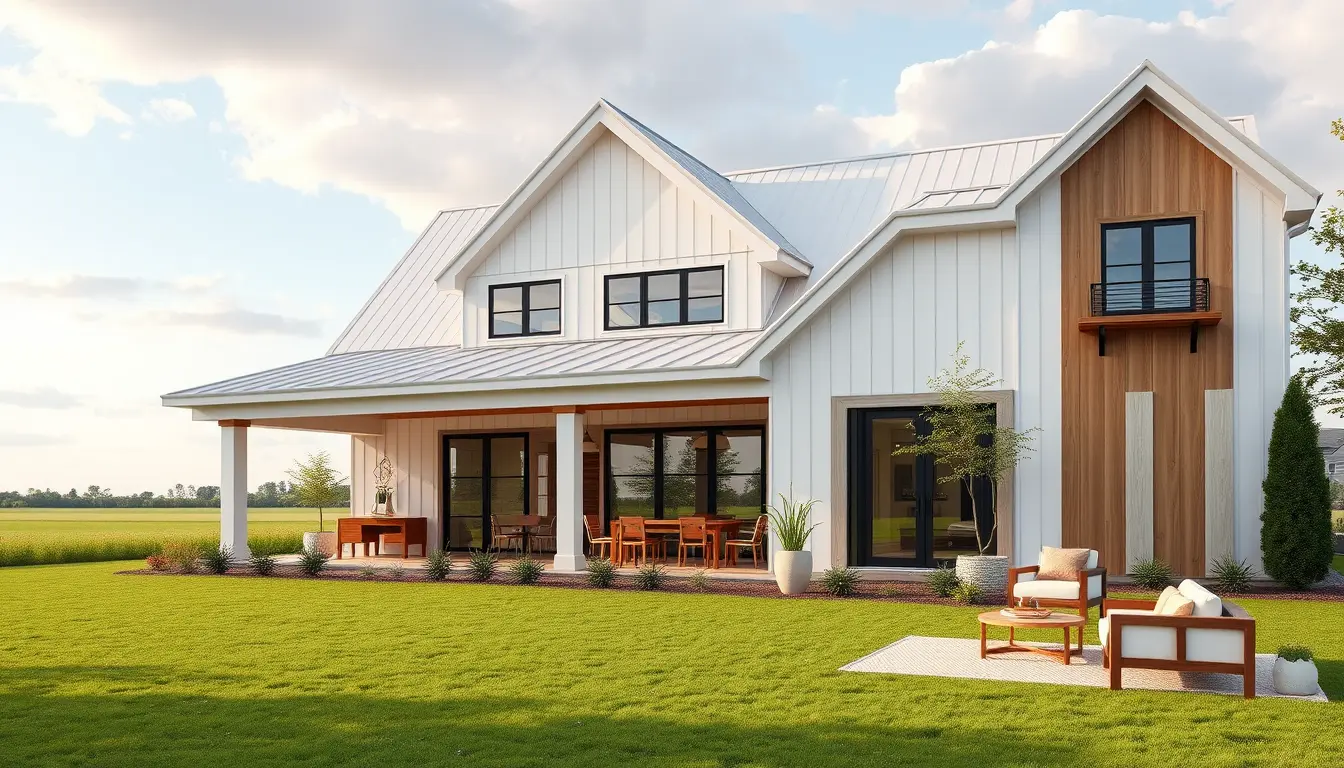
Regional Home Styles Across America
Mediterranean Style
Growing up in Florida, I saw these beauties everywhere. They’re perfectly suited for warm climates and bring a touch of European charm to any neighborhood.
Historical Context
Mediterranean-style homes gained popularity in the 1920s during the American housing boom. They were particularly popular in coastal and warm-weather states like Florida and California, where their design features helped keep homes cool before air conditioning.
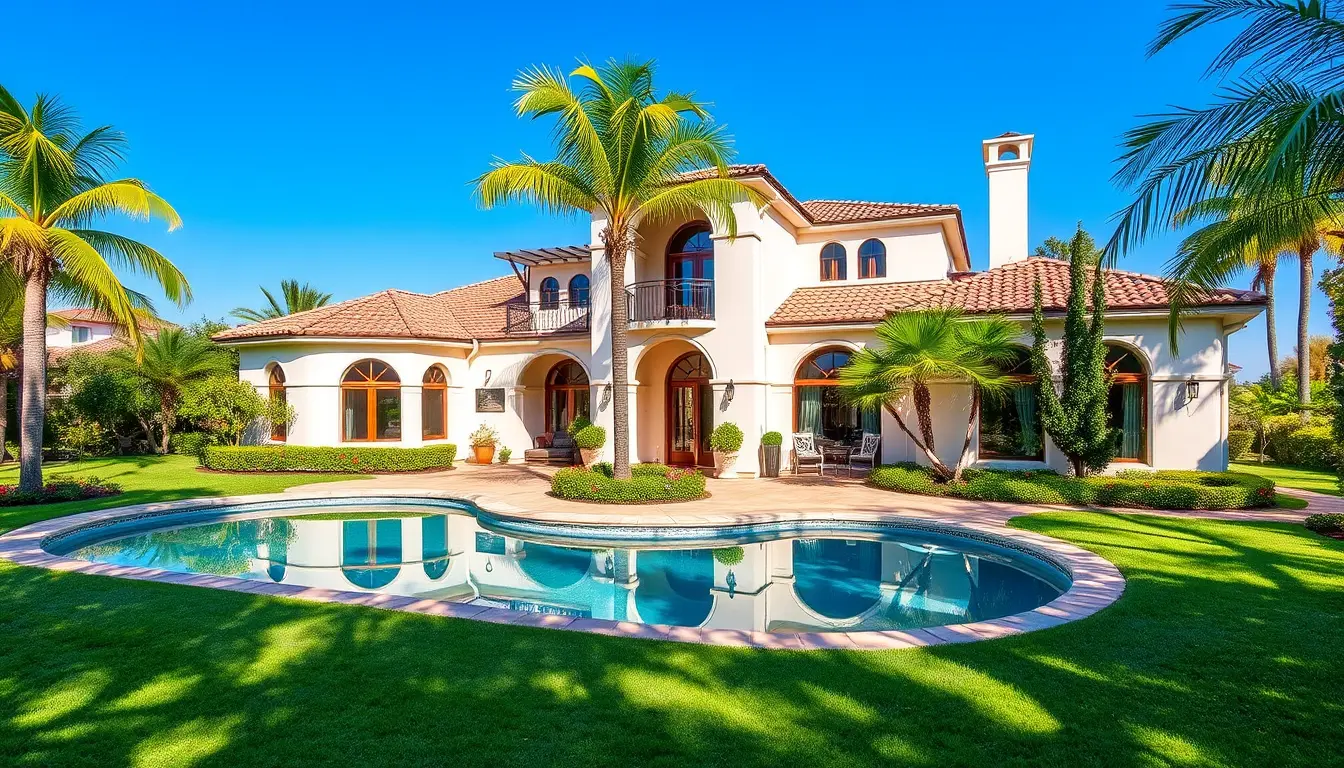
Distinctive characteristics:
– Red tile roofs
– Stucco exterior
– Arched windows and doors
– Wrought iron details
– Outdoor living spaces
Modern Adaptations
Today’s Mediterranean homes include:
– Updated HVAC systems while maintaining traditional cooling features
– Modern kitchens that blend with Old World aesthetics
– Enhanced outdoor living spaces
– Energy-efficient windows that maintain classic appearances
– Contemporary materials that mimic traditional stucco and tile
– Smart irrigation systems for traditional courtyard gardens
– Improved insulation while preserving thick-wall appearance – Modern security features integrated into decorative elements
Cape Cod Style
These charming homes always make me think of New England summers and coastal living.
Historical Context
Cape Cod homes originated in 17th-century New England, designed to withstand harsh winters. The steep roof was perfect for shedding snow, and the central chimney provided efficient heating. The style saw a huge revival in the 1930s-1950s, thanks to architect Royal Barry Wills.
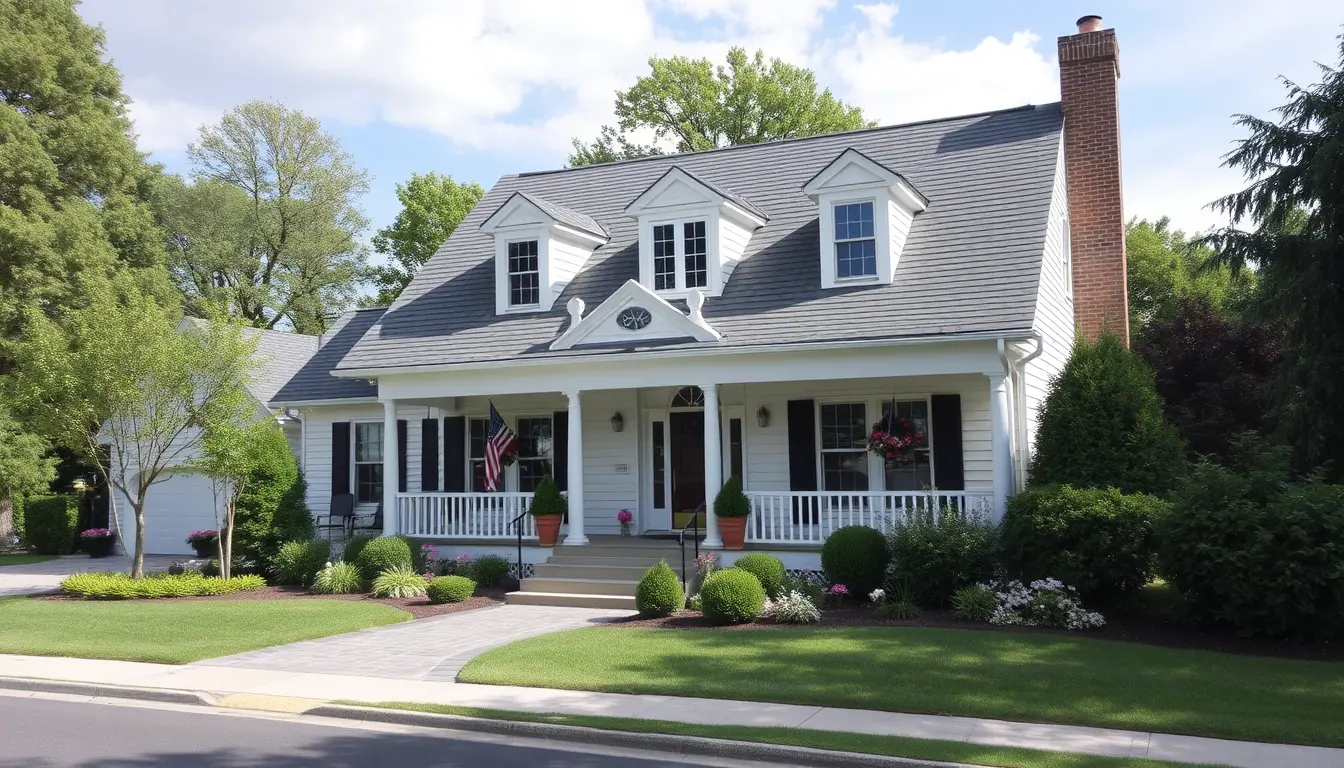
Notable features:
– Steep roofs with side gables
– Central chimney
– Symmetrical appearance
– Shuttered windows
– Shingle siding
Modern Adaptations
Modern Cape Cod homes feature:
– Expanded dormer windows for better upper-floor use
– Converted attic spaces into living areas
– Updated kitchens that maintain traditional charm
– Added bathrooms (original Capes often had just one!)
– Enhanced insulation while preserving character
– Modern materials that reduce maintenance
– First-floor primary suites for aging in place
– Expanded storage solutions
I recently worked with a family who cleverly transformed their Cape’s traditional root cellar into a gorgeous wine cellar – talk about a modern adaptation!
Common Threads in Modern Adaptations
Across all these classic styles, I’ve noticed some common themes in modern updates:
1. Focus on open-concept living while preserving architectural integrity
2. Integration of technology without compromising character
3. Enhanced energy efficiency and sustainability
4. Creation of flexible spaces for modern lifestyles
5. Improved storage solutions
6. Updated kitchens and bathrooms
7. Better indoor-outdoor connections
8. Accommodation of multi-generational living
The key to successful modern adaptation is understanding the original purpose of design elements and finding ways to preserve their aesthetic while updating their functionality.
Tudor-Style Homes
Every time I see a Tudor home, I feel like I’m being transported to medieval England. These homes became super popular in American suburbs during the 1920s, and I can totally see why – they have so much character!
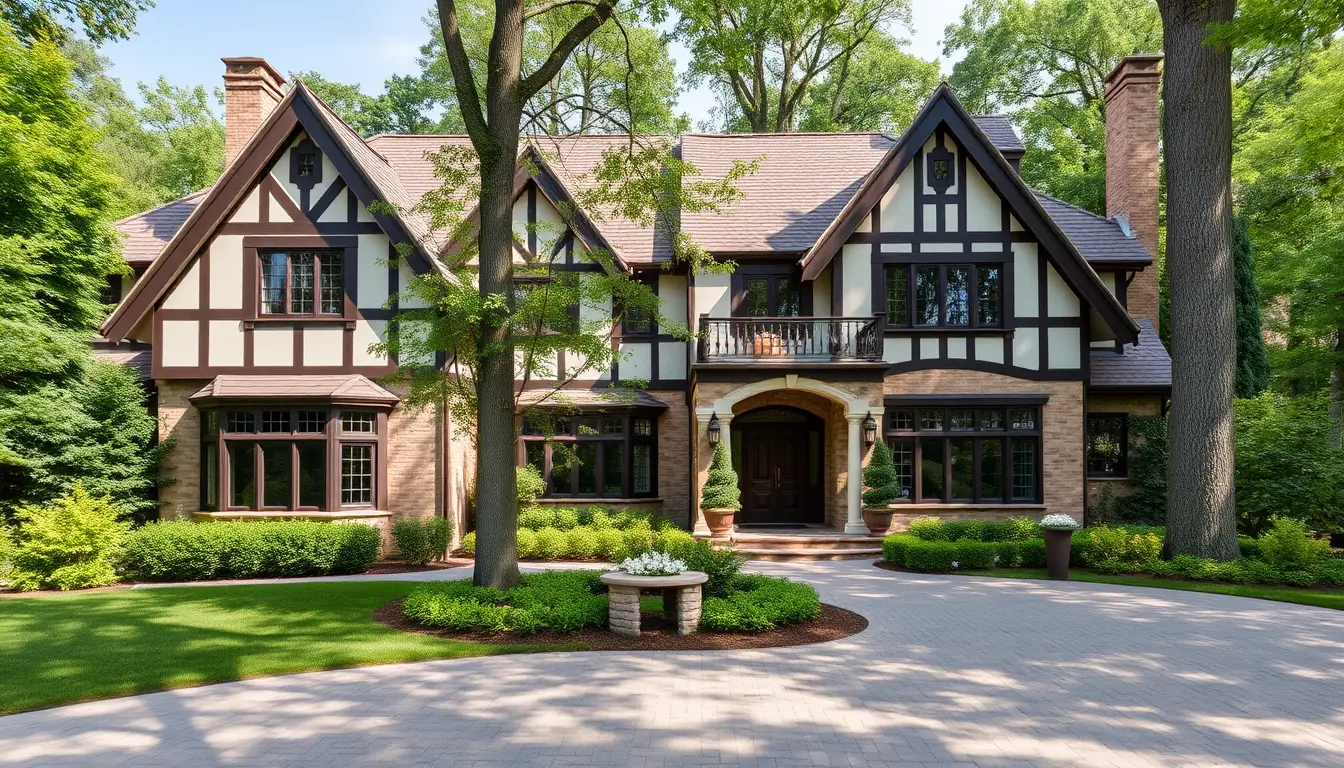
Historical Context
Tudor homes originated in medieval England during the Tudor dynasty (1485-1603), but what we see today is mostly Tudor Revival, which became wildly popular in American suburbs from 1890-1940. I find it fascinating that this style emerged during America’s Industrial Revolution when wealthy homeowners wanted to showcase their success by building homes that reminded them of Old English cottages and manors.
Key features:
– Decorative half-timbering on exterior
– Steep-pitched roofs with multiple gables
– Tall, narrow windows (often grouped) with diamond-shaped panes
– Large stone or brick chimneys, often topped with decorative chimney pots
– Mixed materials on the exterior (brick, stone, stucco)
Modern Adaptations
Today’s Tudor homes have gotten some pretty cool updates:
– Open floor plans instead of traditional compartmentalized rooms
– Modern materials that mimic half-timbering but require less maintenance
– Energy-efficient windows that maintain the classic diamond pattern look
– Updated kitchens while keeping period-appropriate details
– Integration of smart home technology behind historic-looking facades
Fun fact: I recently visited a renovated Tudor where they turned the traditional “great hall” into an amazing open-concept kitchen and living space while keeping all the original ceiling beams!
Victorian-Style Homes
I’ll never forget the first Victorian home I toured – it was like walking into a dollhouse! These homes, popular during Queen Victoria’s reign (1837-1901), are architectural eye candy.
Historical Context
The Victorian era (1837-1901) was all about showing off new manufacturing capabilities. These homes were essentially a showcase of what mass production could create – all those intricate details were suddenly affordable thanks to new manufacturing processes. It’s like the 19th-century version of showing off your latest tech!
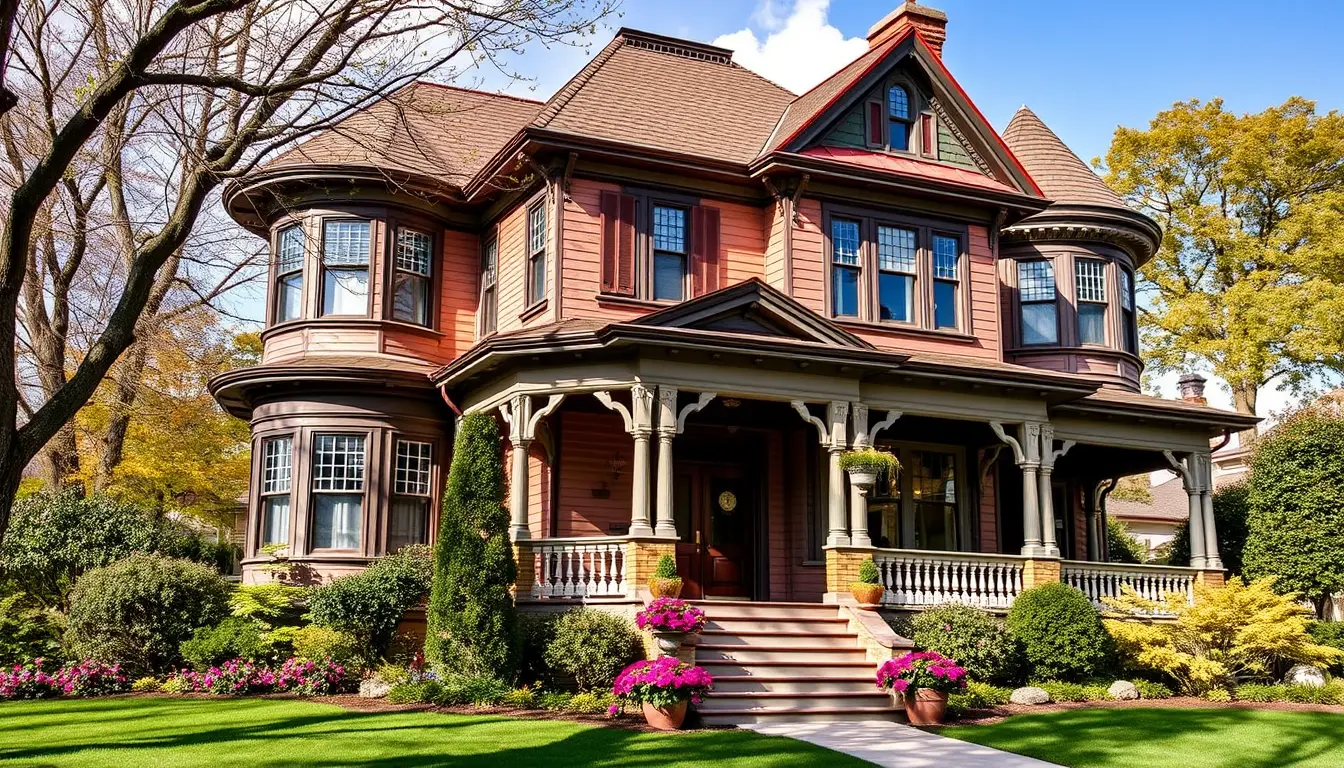
Key features:
– Ornate decorative trim (often called “gingerbread”)
– Two to three stories
– Steep, pyramidal roof
– Bright, playful paint colors
– Wraparound porch with detailed spindles
– Bay windows and towers/turrets
Modern Adaptations
Victorian homes have come a long way from their formal roots:
– Updated floor plans that remove traditional servants’ quarters
– Modern HVAC systems carefully integrated into ornate designs
– Bright, contemporary color schemes replacing traditional dark interiors
– Converted formal parlors into home offices or family rooms
– Updated kitchens that maintain period charm while adding functionality
I recently helped a friend renovate her Victorian, and we found creative ways to add closet space (something Victorians apparently didn’t think much about!)
Greek Revival Homes
When I first learned about Greek Revival homes, I couldn’t help but think of those impressive buildings you see in Washington, DC. These homes make you feel like you’re living in a mini White House!
Historical Context
This style boomed from 1825 to 1860, right when America was feeling particularly proud of its democracy. People wanted their homes to look like Greek temples! It was the first truly national architectural style in the US, which I think is pretty cool.
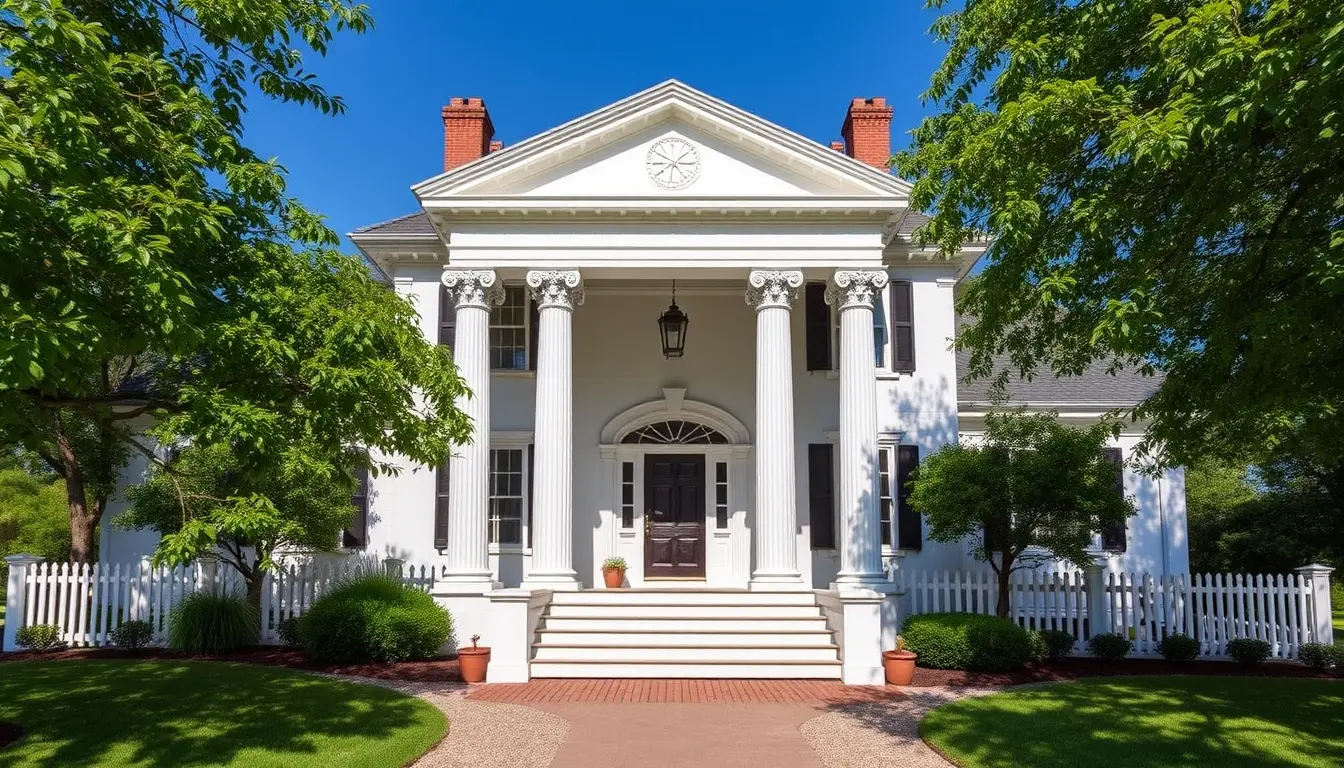
Key features:
– Prominent columns across the front
– Wide-trimmed portico
– Symmetrical shape
– White exterior paint
– Low-pitched roof with cornice line emphasized
Modern Adaptations
These stately homes have been updated to include:
– Larger windows while maintaining symmetrical facades
– Modern kitchens in former servant spaces
– Converted formal rooms into casual living areas
– Addition of family rooms and informal dining spaces – Energy-efficient updates that preserve classical details
Mid-Century Modern Homes
You know those cool homes you see in old movies from the 1950s? That’s Mid-Century Modern! I’m obsessed with how these homes seem to perfectly blend the indoors with the outdoors.
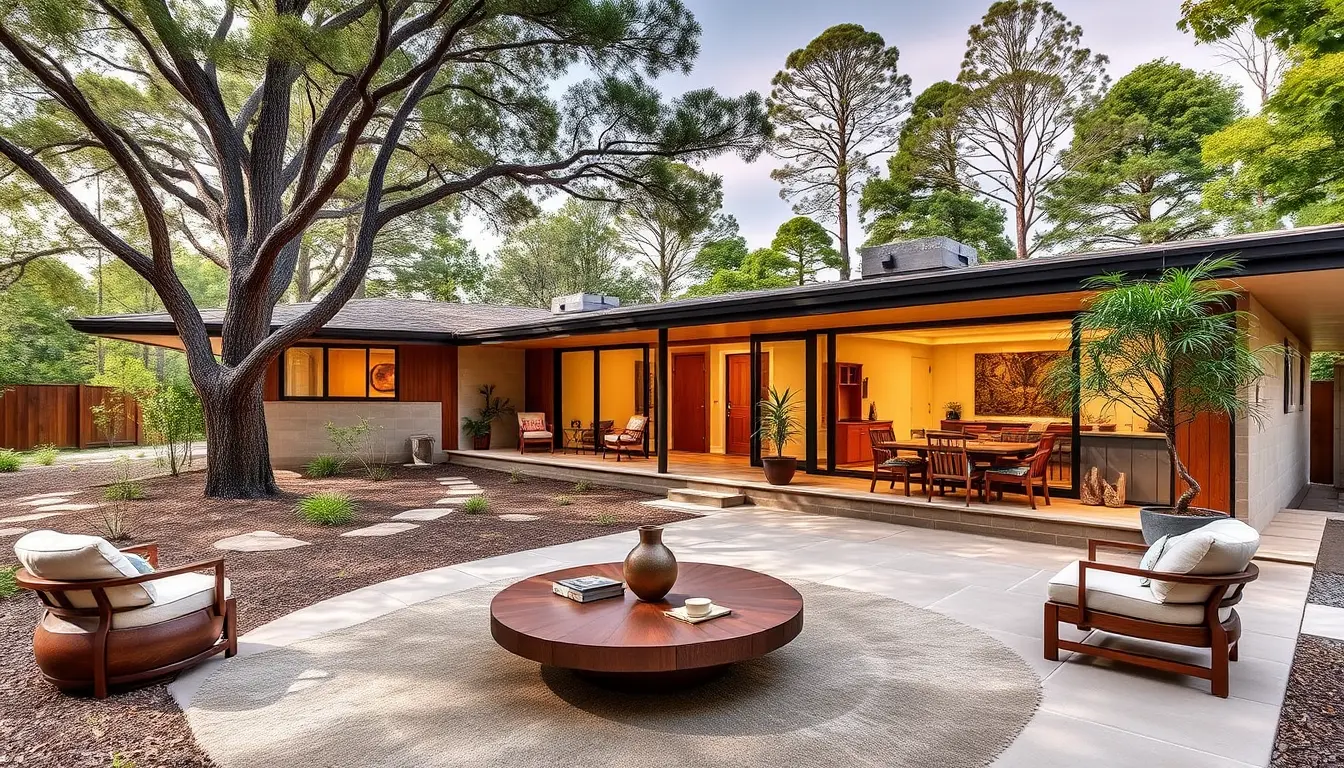
Historical Context
Born from the Bauhaus movement and popularized from 1945-1969, these homes reflected post-war optimism and the space age. They were revolutionary in their use of new materials and focus on indoor-outdoor living.
Key features:
– Large windows and sliding glass doors
– Open floor plans
– Integration with nature
– Minimal ornamentation
– Clean lines and geometric shapes
– Split-level options
Modern Adaptations
These homes were ahead of their time and now work incredibly well for modern living:
– Updated sustainable materials that maintain the original aesthetic
– Smart home technology that enhances original minimalist design
– Energy-efficient glass that maintains the indoor-outdoor connection
– Contemporary open floor plans that were already part of the design
– Modern appliances that blend seamlessly with the aesthetic
I love how Mid-Century Modern homes needed the least adaptation for modern living – they were truly ahead of their time!
French Country Homes
Every time I visit a French Country home, I feel like I should be in the countryside of Provence! These homes nail that perfect balance between elegance and rustic charm.
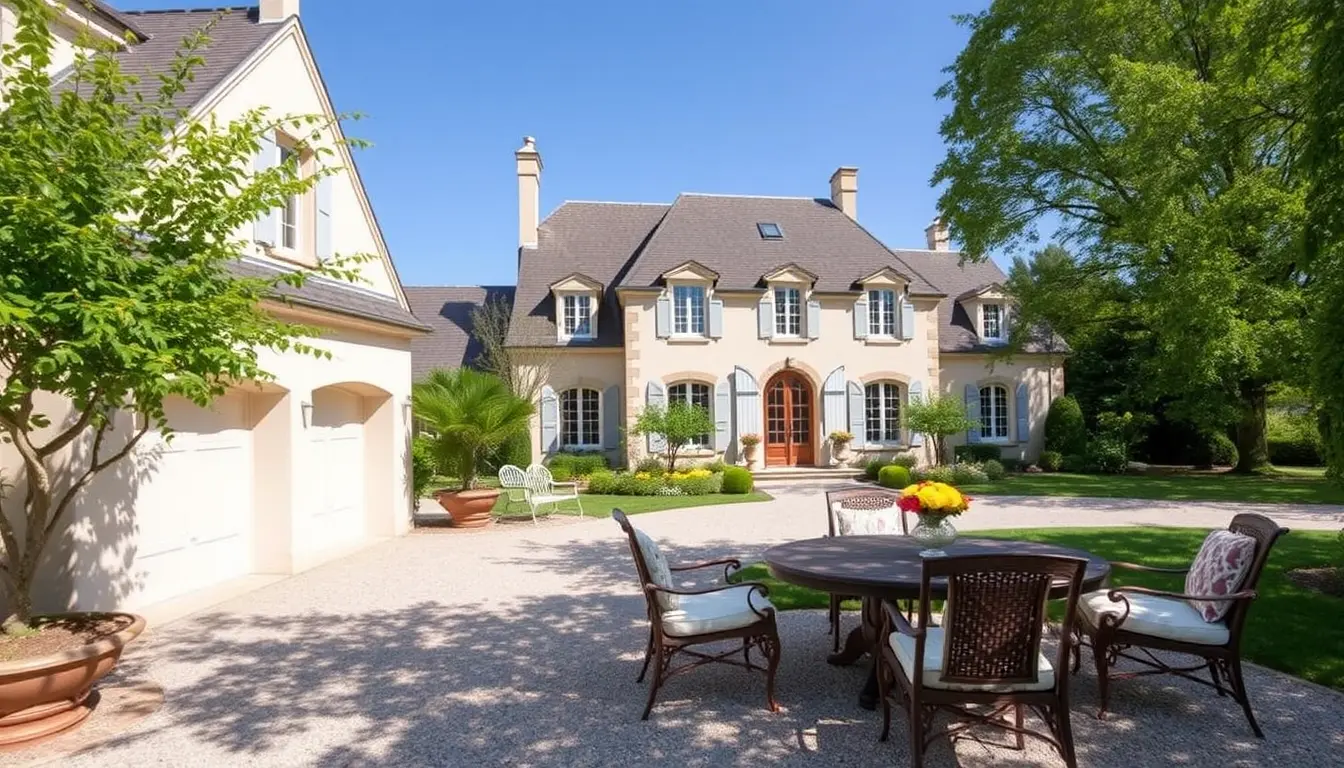
Historical Context
This style emerged from the rural manors of the French countryside, particularly in the Loire Valley. When it came to America in the 1920s, it represented the romantic ideal of rural European living.
Key features:
– Steep, hip roof with curved slopes
– Stone or brick exterior
– Tall windows with shutters
– Multiple chimneys
– Curved arches over doors and windows
– Soft, warm color palette
Modern Adaptations
Modern French Country homes have evolved to include:
– Professional-grade kitchens that maintain rustic charm
– Open-concept living spaces that preserve architectural details
– Modern materials that mimic traditional stone and brick
– Updated outdoor living spaces with French-inspired gardens – Integration of modern technology while maintaining rustic aesthetics
Prairie-Style Homes
Frank Lloyd Wright made these famous, and I can see why! Every time I’m in a Prairie-style home, I’m amazed by how it seems to grow naturally from the ground.
Historical Context
Frank Lloyd Wright developed this style in the early 1900s as a uniquely American design. It was his rebellion against the ornate Victorian style and reflected his belief that buildings should grow naturally from the landscape.
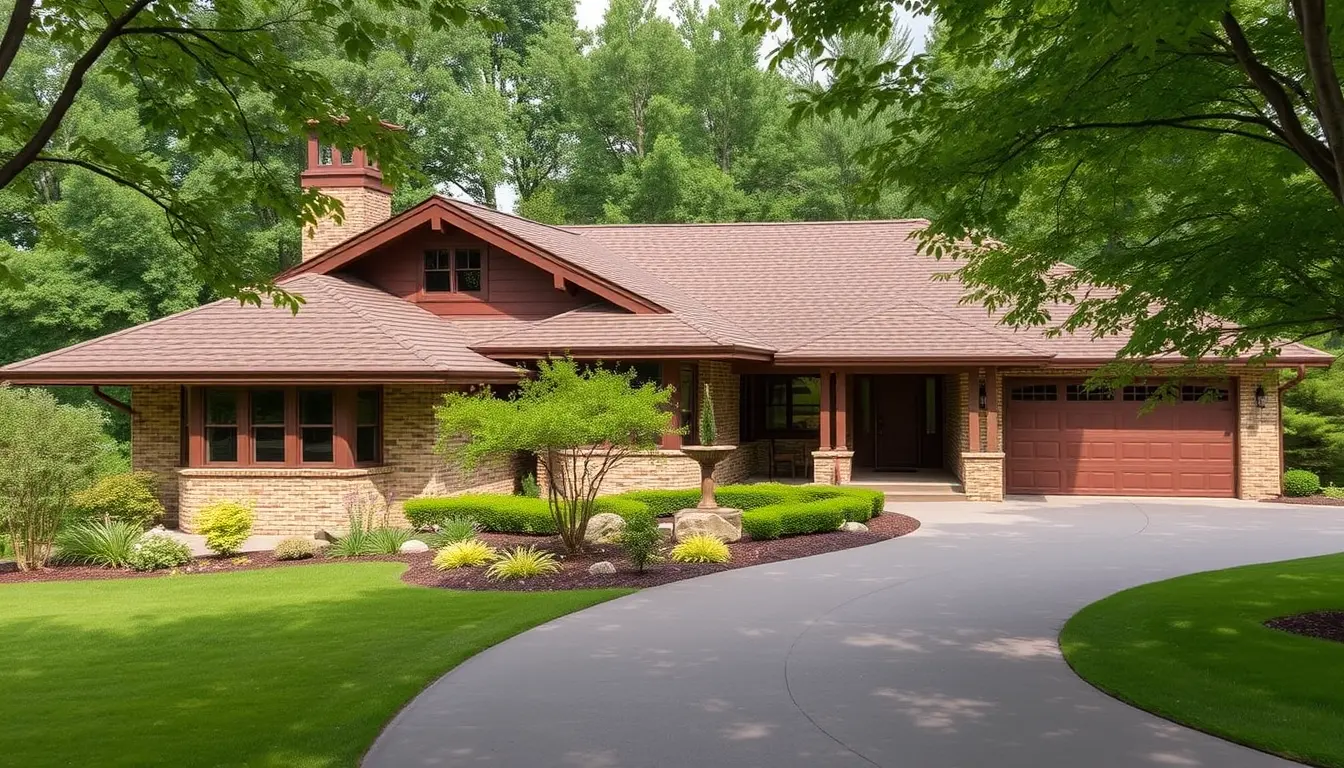
Key features:
– Strong horizontal lines
– Low-pitched roof with broad eaves
– Built-in cabinetry and window seats
– Rows of windows for natural light
– Integration with landscape
– Open floor plan
Modern Adaptations
Today’s Prairie homes feature:
– Enhanced energy efficiency while maintaining horizontal lines
– Updated materials that require less maintenance
– Modern kitchen designs that respect Wright’s aesthetic
– Integrated technology that doesn’t disturb clean lines – Sustainable features that align with the original nature-focused design
Spanish Revival Homes
Living in California, I see these beauties everywhere! They remind me of lazy summer days and Mediterranean vacations.
Historical Context
This style gained popularity in the 1920s and 1930s, especially in the Southwest and Florida. It was inspired by Spanish colonial architecture and missions, adapted for American living.
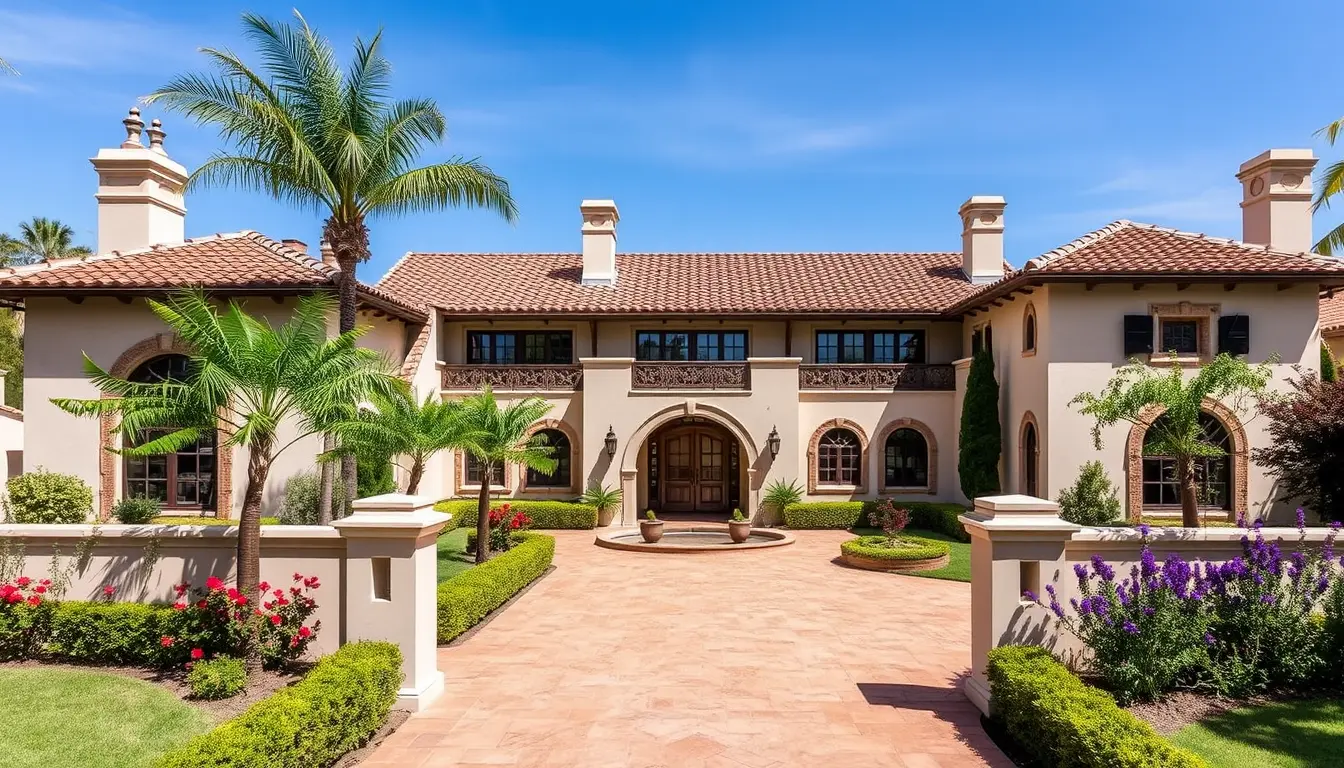
Key features:
– White stucco walls
– Red tile roof
– Curved archways
– Interior courtyards
– Wrought iron details
– Carved wooden doors
Modern Adaptations
Modern Spanish Revival homes include:
– Updated courtyards with modern outdoor living features
– Energy-efficient cooling systems perfect for warm climates
– Contemporary kitchen and bath designs with Spanish tile accents
– Modernized open floor plans that maintain architectural integrity – Sustainable materials that match traditional aesthetics
Italianate-Style Homes
These homes always make me feel like I should be sipping espresso on a terrace in Tuscany! Popular in the 19th century, they bring Italian villa vibes to American neighborhoods.
Historical Context
Popular from the 1840s-1880s, this style was America’s take on Italian Renaissance villas. It became possible to create thanks to new construction methods and was particularly popular in newly wealthy areas.
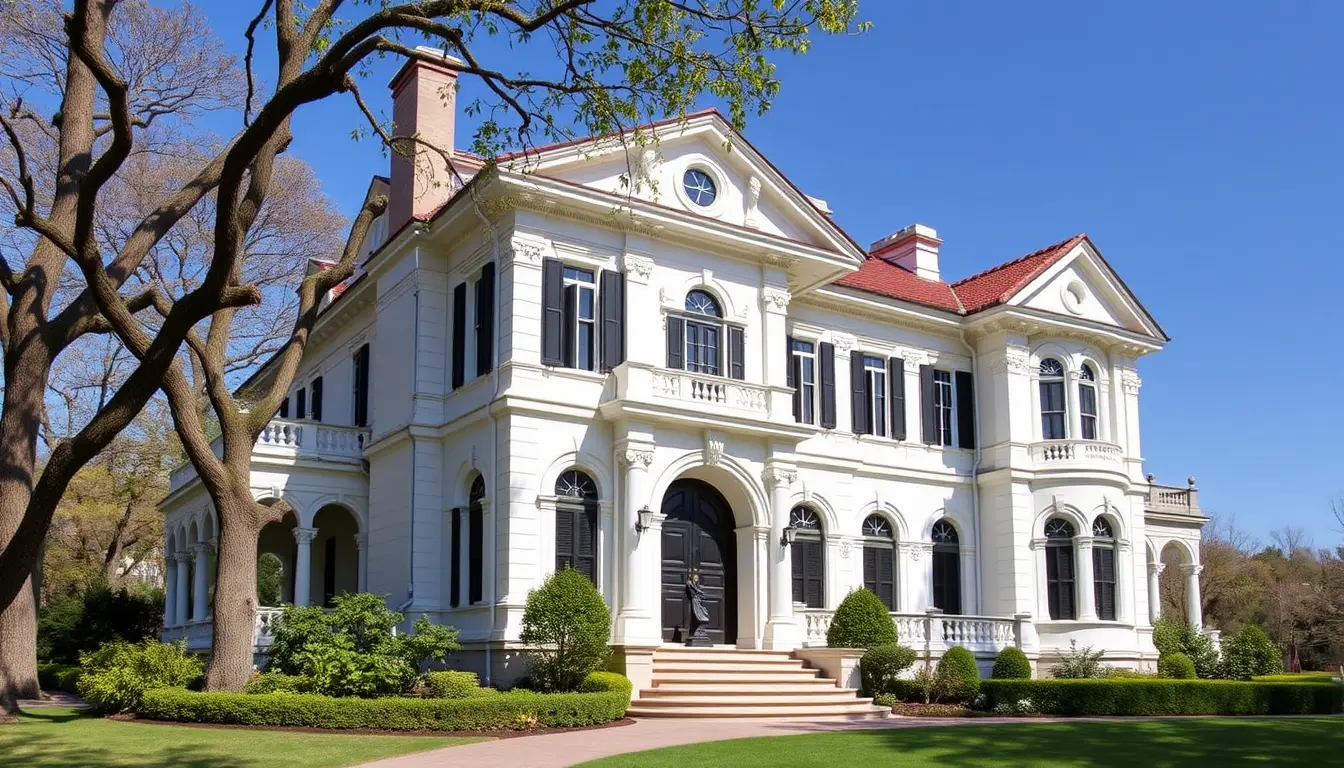
Key features:
– Low-pitched or flat roof
– Wide eaves supported by corbels
– Tall, narrow windows with elaborate hoods
– Cupolas or towers
– Ornate porches with decorative brackets
Modern Adaptations
Today’s Italianate homes feature:
– Updated floor plans that maintain a formal exterior appearance
– Modern kitchens incorporated into historical layouts
– Contemporary lighting that highlights architectural details
– Converted formal spaces for casual family living – Added modern amenities while preserving period details
Dutch Colonial Homes
The first time I saw that distinctive gambrel roof, I thought, “Now that’s a house with personality!” These homes are like the cozy sweater of architecture – comfortable and classic.
Historical Context
Originally built by Dutch settlers in the 1600s, the style had a major revival in the early 1900s. That distinctive gambrel roof wasn’t just for looks – it helped create more usable space in the attic!
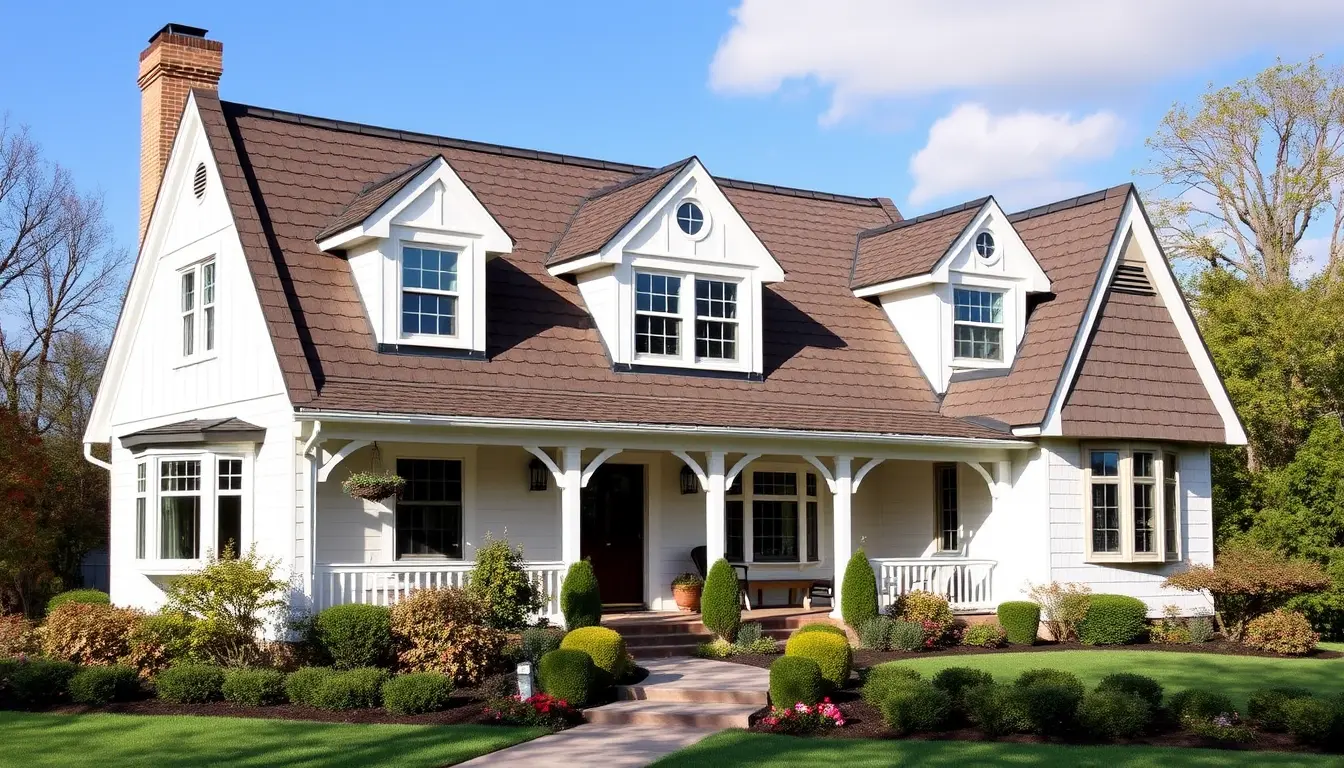
Key features:
– Gambrel roof (barn-style)
– Dormer windows
– Symmetrical design
– Dutch doors (split horizontally)
– Flared eaves
– Wide side gables
Modern Adaptations
Modern Dutch Colonials now include:
– Finished attic spaces with improved insulation
– Updated floor plans that maximize the unique roof space
– Modern materials that maintain traditional appearance
– Enhanced outdoor living spaces – Energy-efficient updates to traditional features
Bungalow Homes
I have a special place in my heart for bungalows because my first apartment was in a converted bungalow. These homes prove that good things come in small packages!
Historical Context
Bungalows became popular during the Arts and Crafts movement (1900-1929) as a reaction to the Industrial Revolution. They were designed to be simple, affordable, and connected to nature. For more detailed information about bungalows, you can read this article.
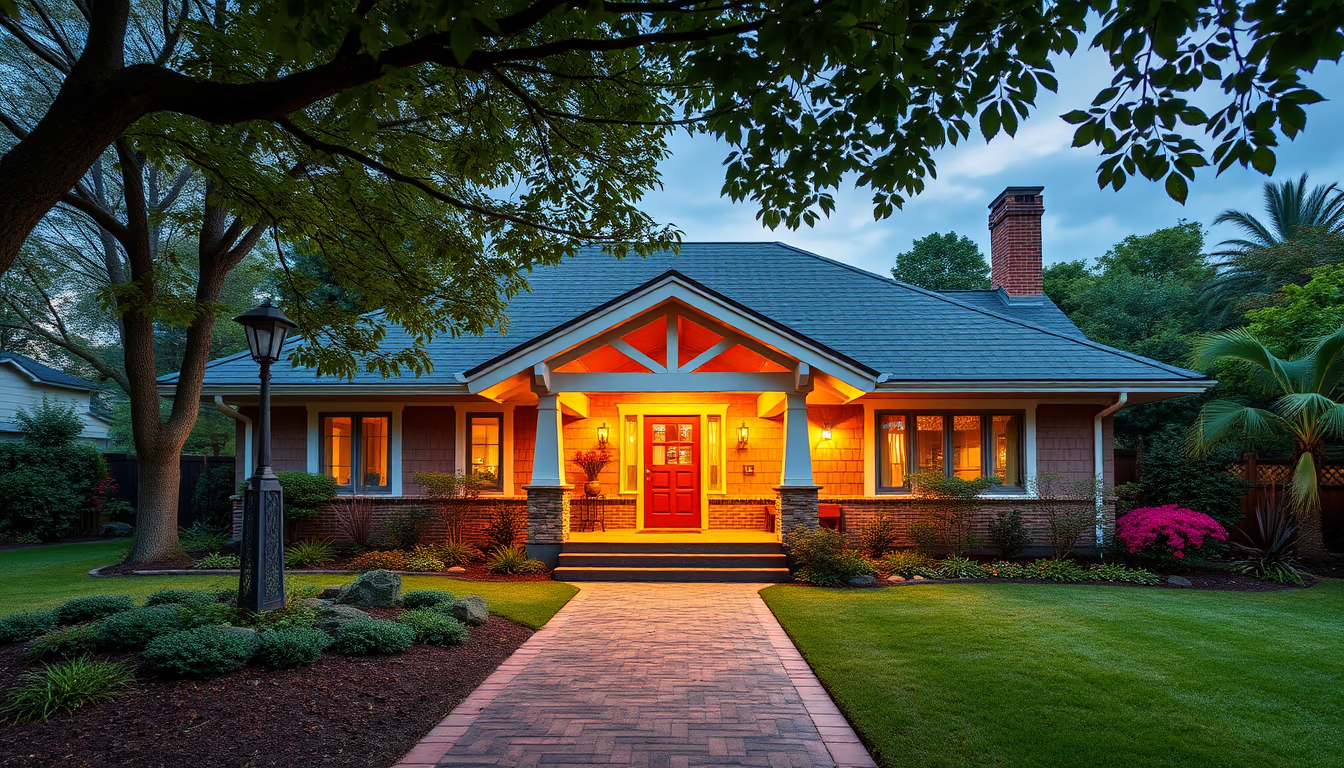
Key features:
– Low-pitched roof with wide eaves
– Large front porch with tapered columns
– Built-in cabinetry and woodwork
– Open floor plan
– Multiple windows
– Exposed rafters and beams
Modern Adaptations
Today’s bungalows have evolved with:
– Expanded kitchens and living spaces
– Finished basements for extra living space
– Updated built-ins with modern functionality
– Eco-friendly features that align with original craftsman values
– Smart home technology integrated into craftsman details Each of these styles has its unique charm and personality. What I love most about
American architecture is how it borrows from so many different traditions and makes them its own. Whether you’re drawn to the elegant simplicity of the Prairie style or the ornate details of Victorian homes, there’s truly something for everyone.
The Future of Home Styles
What I find most exciting about these adaptations is how they’re continuing to evolve. We’re seeing:
– Increased focus on sustainability across all styles
– Integration of smart home technology that respects architectural integrity
– Creative solutions for modern storage needs
– Flexible spaces that can adapt to changing needs
– Better energy efficiency while maintaining historical character
The key to successful modern adaptation is respecting the original architectural intent while making the homework for contemporary living. I’ve seen countless examples where careful updates have enhanced the original character of these historic styles!
How to Choose the Right Home Style for You
After helping countless friends find their perfect homes, I’ve learned that choosing the right style isn’t just about aesthetics. Here’s what you should consider:
Climate Considerations
Different home styles were developed for specific climate conditions. For example, I wouldn’t recommend a Mediterranean-style home for areas with heavy snowfall – those flat roofs just weren’t designed for it!
Lifestyle Needs
Think about how you live:
– Do you entertain often? Open-concept modern homes might be your style
– Have mobility concerns? Ranch-style homes offer single-level living
– Love outdoor living? Look for styles with generous porches and patios
– Need lots of storage? Cape Cod homes often have great attic space
Maintenance Requirements
Be honest with yourself about maintenance. I learned this the hard way – my first home was a beautiful Victorian with gorgeous woodwork that required constant upkeep!
Budget Considerations
Different styles come with different price tags:
– Simple ranch homes are often more affordable to build
– Historic styles may require specialized maintenance
– Modern homes can have higher material costs – Regional styles might be more cost-effective in their native areas
Tips for Maintaining Different Home Styles
Traditional Homes
If you’re living in an older, traditional-style home like I did, here are some maintenance tips:
– Regularly inspect wood elements for rot
– Keep gutters clean to prevent water damage
– Check for proper insulation
– Maintain historic features carefully
Modern Homes
Modern homes might seem lower maintenance, but they need attention too:
– Clean large windows regularly
– Maintain HVAC systems for open floor plans
– Check flat roof drainage systems – Monitor modern material warranties
Final Thoughts: Embracing Your Home’s Style
After spending years studying and writing about home styles, I’ve come to appreciate that there’s no “perfect” style – just the perfect style for you. Whether you’re drawn to the charm of a Colonial, the simplicity of a Ranch, or the clean lines of a Modern home, what matters most is how the space works for your life.
Remember, you can always add your personal touch to any home style. Some of the most interesting homes I’ve seen mix elements from different styles to create something unique and personal.
Ready to Explore More?
If you’re interested in learning more about specific home styles or need help deciding what’s right for you, consider:
– Consulting with a local architect
– Visiting open houses in your area
– Researching local building restrictions
– Checking out home design magazines and websites
*This article is part of our comprehensive home guide series. For more information about home design, maintenance, and renovation, check out our related articles on interior design styles and home maintenance tips.*
